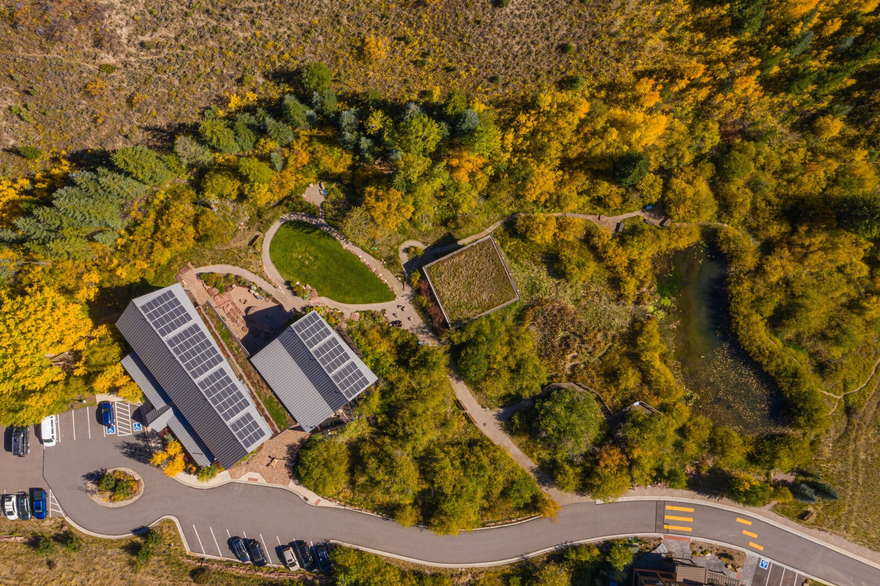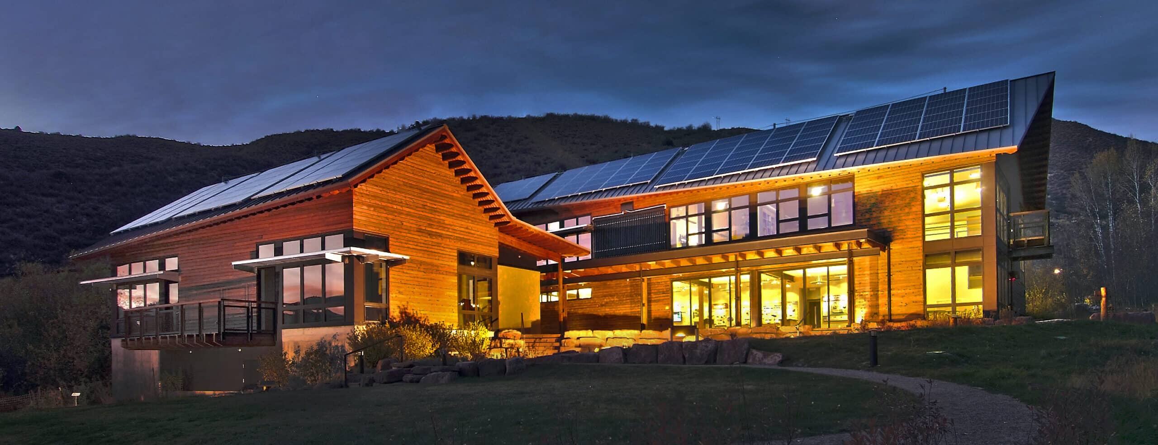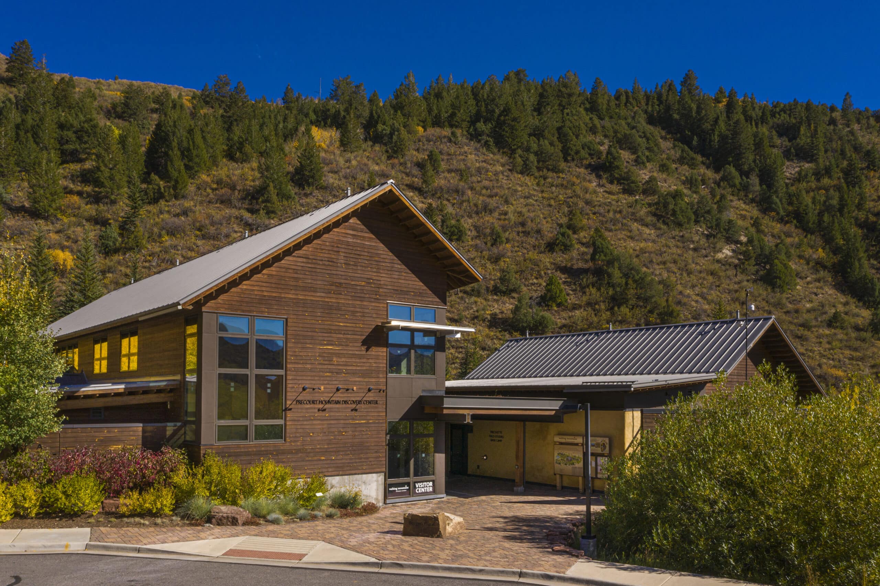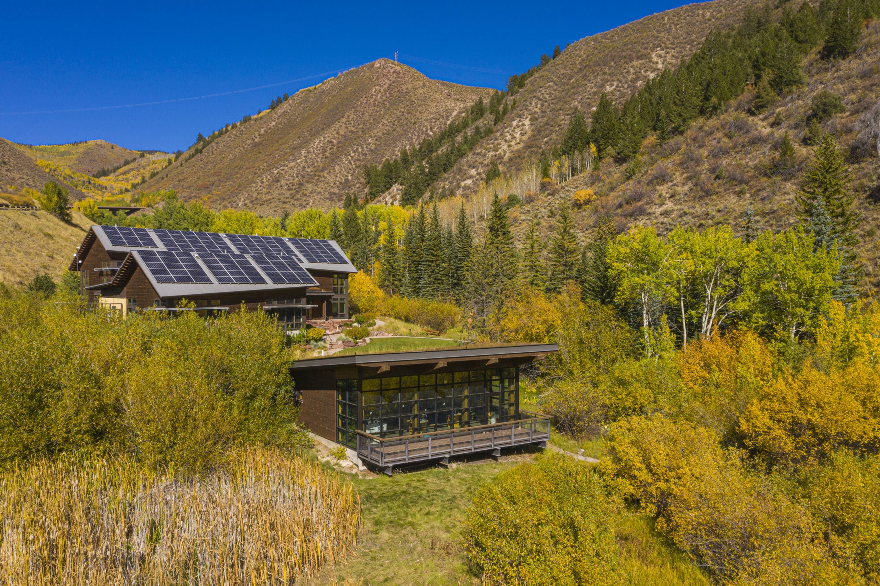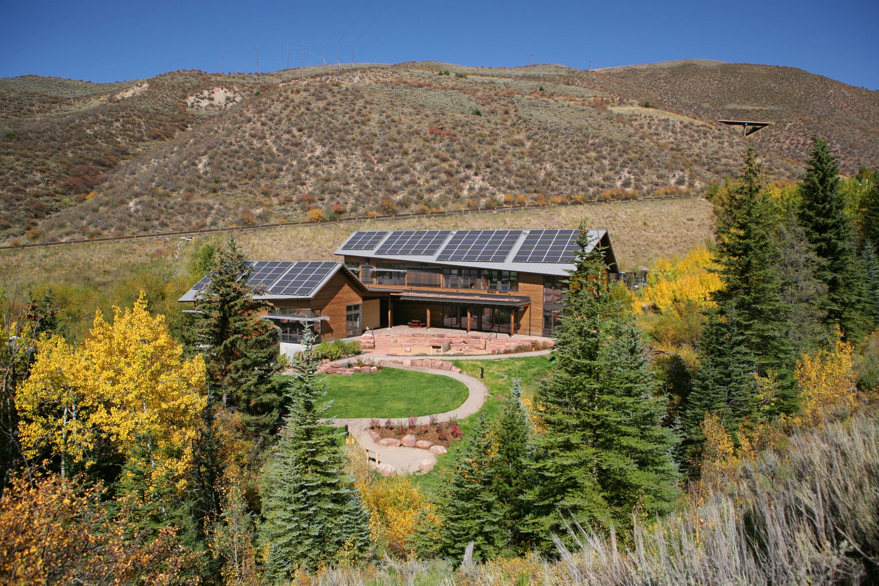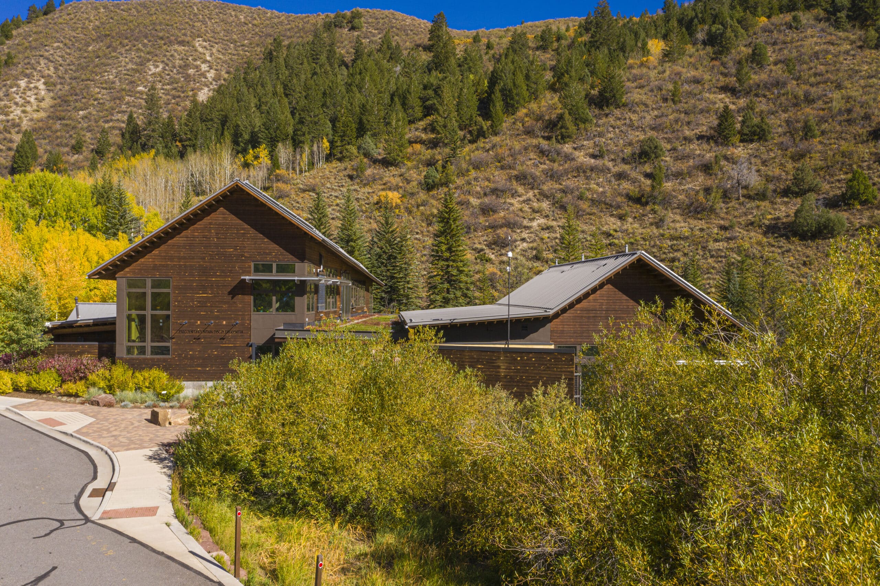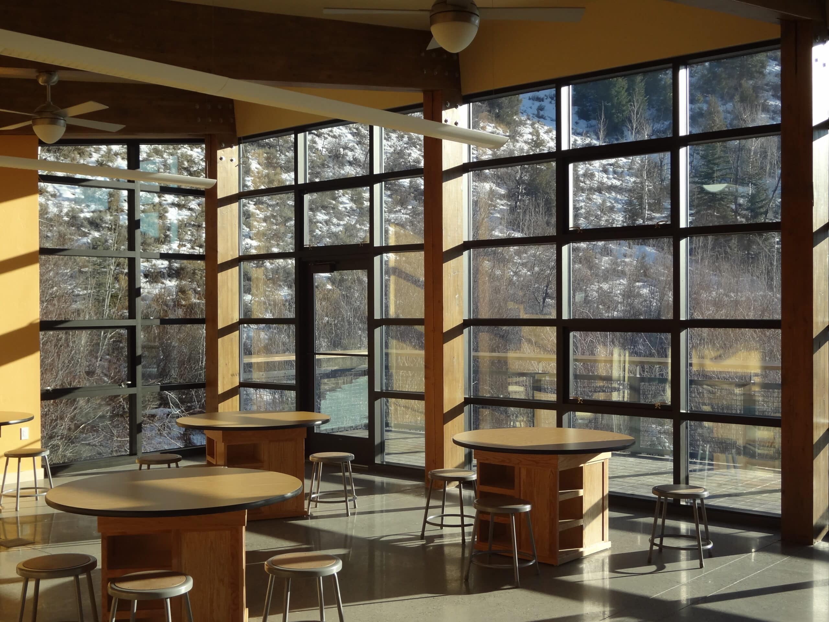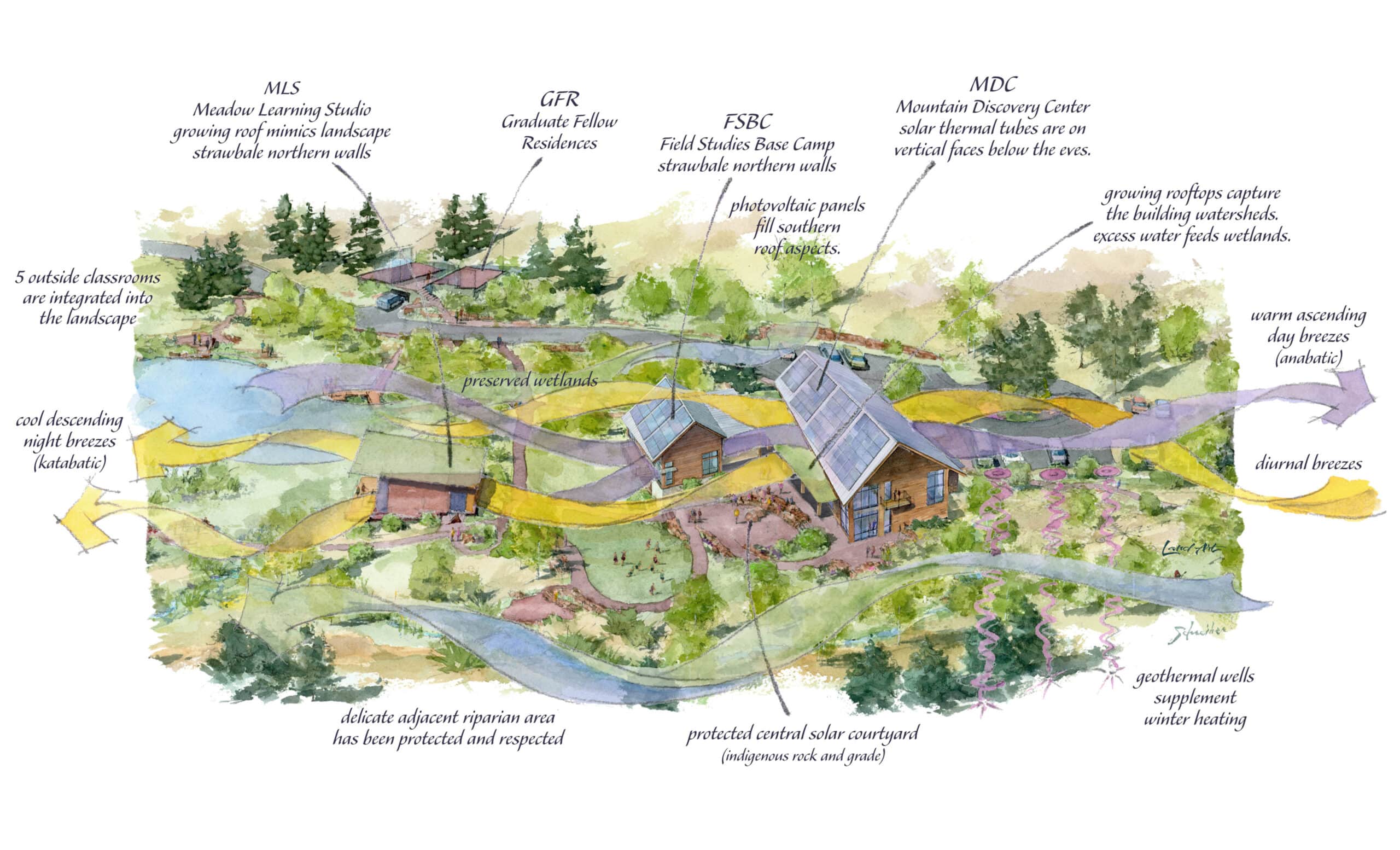The architecture, the focus on sustainable design, and how it ties into the landscape, has stood the test of time and it helped take our organization to a whole new level.
The architecture, the focus on sustainable design, how it ties into the landscape, it’s stood the test of time and it helped take our organization to a whole new level.
Walking Mountain Main Campus Client
Connecting children to the natural world encourages them to see they are a part of a complex system, which includes their community, and encourages them to become stewards at an early age. The Walking Mountains Science Center went without a home for over 13 years, holding educational gatherings outdoors in the national forest. The donation of a 5-acre parcel of land walking distance from the town of Avon, but blessed with wetlands, a creek, a pond, and mature forest gave this organization the ideal location to call home.
Brian Sipes worked with Seattle based Mithun to create a 3-building campus that minimized the footprint of buildings and preserved and celebrated outdoor spaces. Designed to showcase a higher performance way of building, the buildings achieved LEED Platinum Certification and exceeded every metric on energy efficiency.
The buildings utilize a very energy efficient building envelope (R55 walls and R95 roof), straw bale walls, day lighting, passive and active solar, natural cooling and living roofs as smart design features. The building forms are simple and recall the agrarian heritage of the Eagle River Valley. The core campus buildings are orientated for optimal solar capture. Sustainable design was central to every design decision and the resulting buildings themselves are a teaching tool for the community and children.
WMSC Mission statement: To awaken a sense of wonder and inspire environmental stewardship and sustainability through natural science education.
Awards:
AIA Colorado Design Merit Award,
Colorado Renewable Energy Society Award
