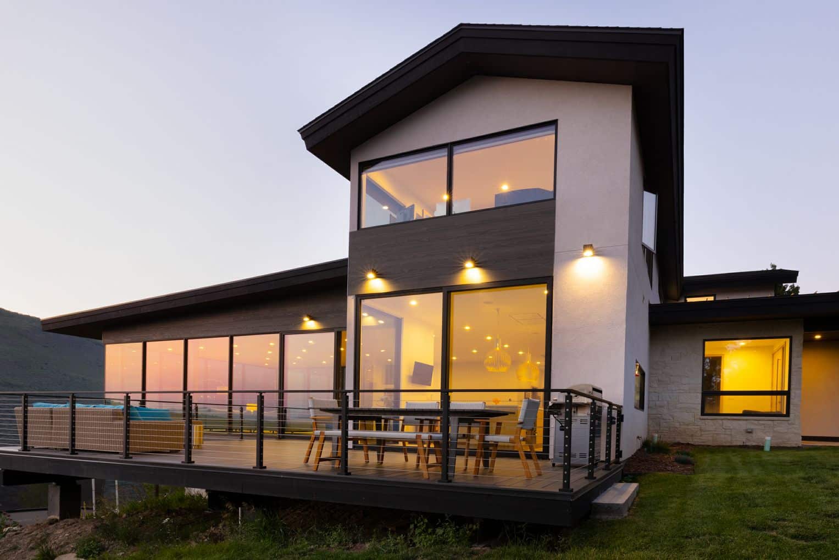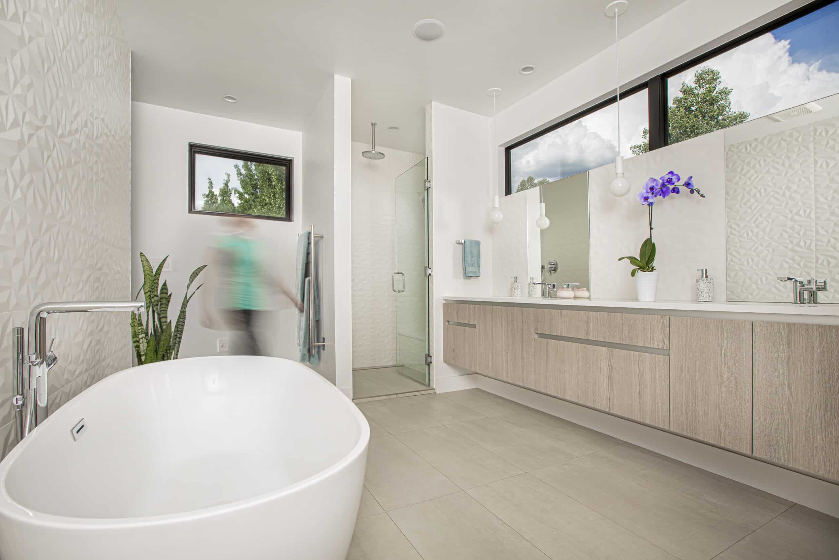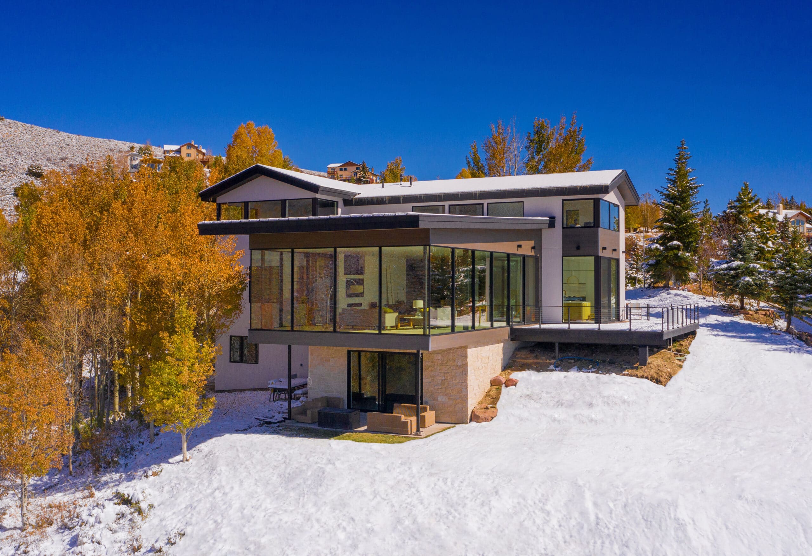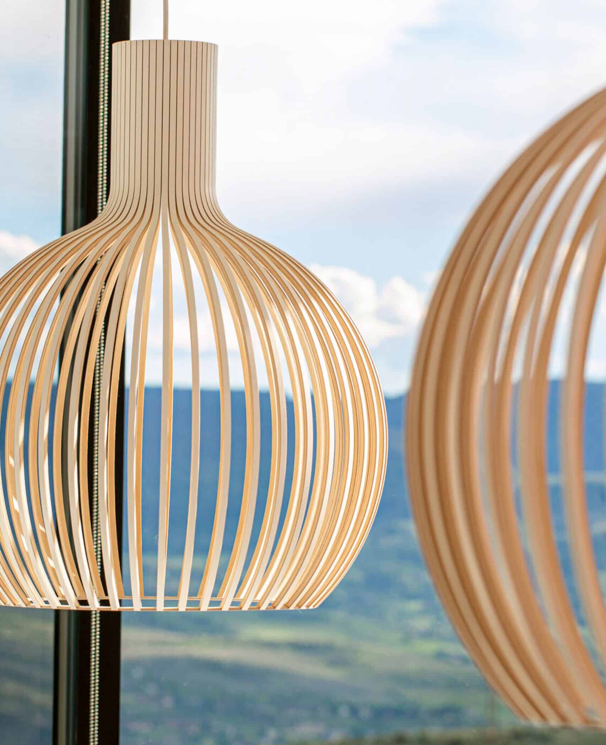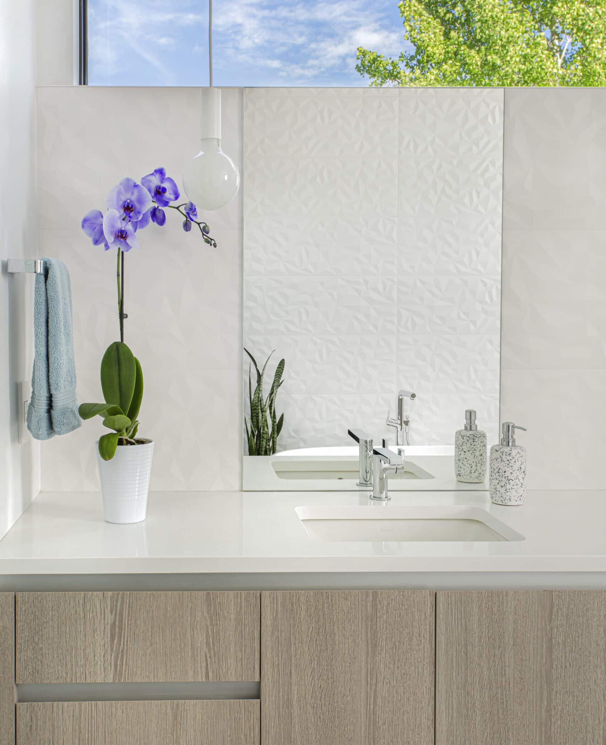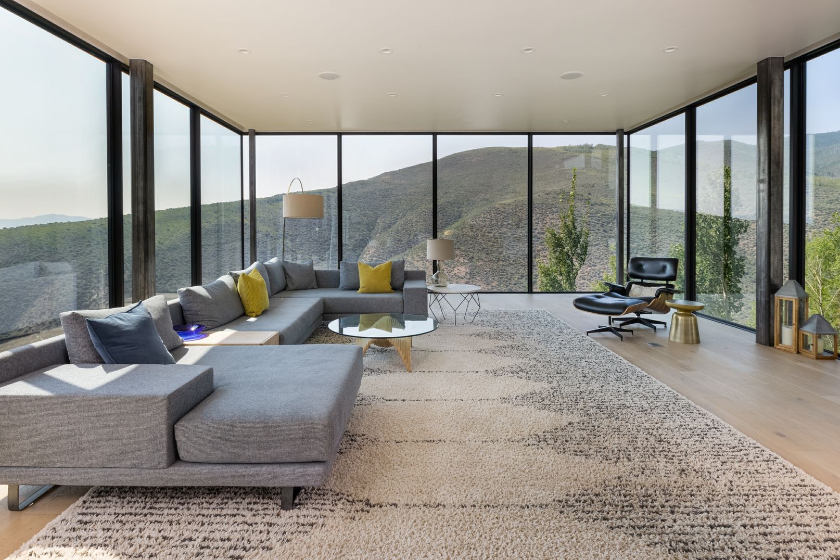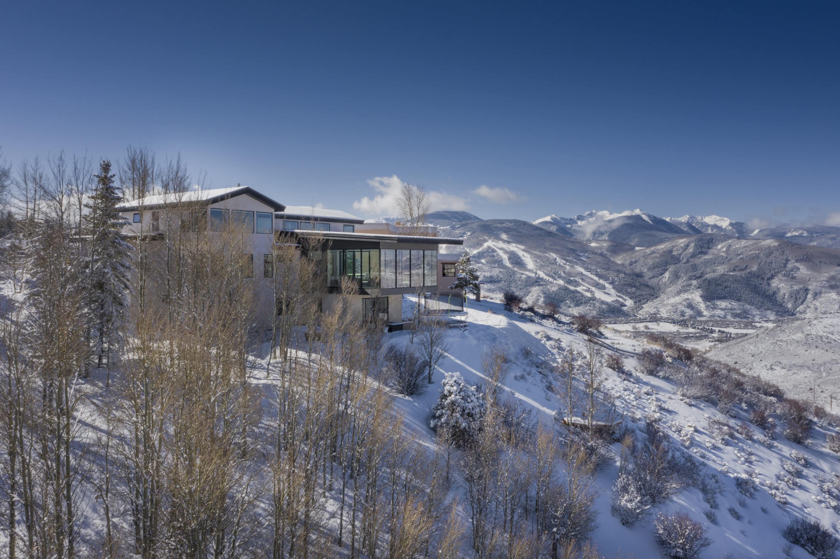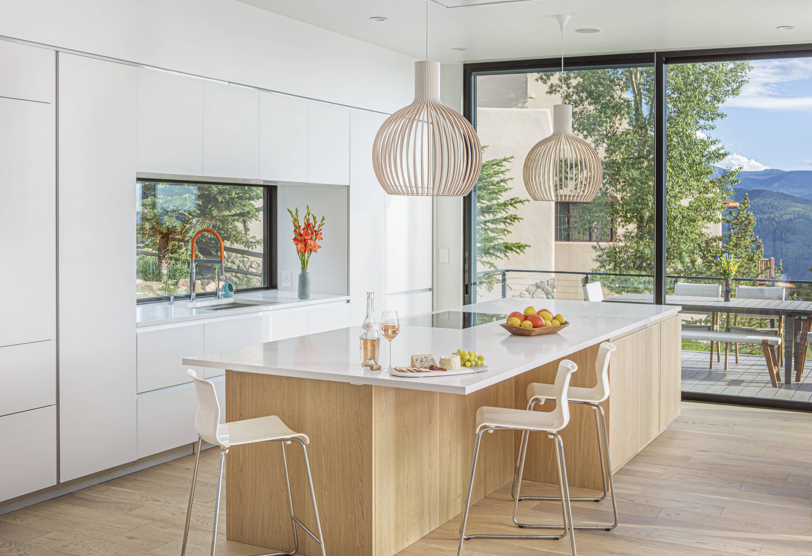“Not only did the house turn out to be stunning, but the entire team bent over backwards to achieve all of our goals and in a cost-effective manner.”
“Not only did the house turn out to be stunning, but the entire team bent over backwards to achieve all of our goals and in a cost-effective manner.”
June Point Client
The homeowners purchased this home with the intent to remodel it in phases and live in it during construction. The home sits on the edge of a ravine with unobstructed views, but the original home was closed in with few windows and an odd floor plan. Once demolition started, extensive mold was discovered throughout the home due to improper original construction and unrepaired leaks. Structural defects were also discovered upon further demolition. The design team concluded that it was best to tear down the house and rebuild. The existing foundation was retained due to budget and provided a footprint for the new home. The flow of the home and location of living and bedroom spaces was improved and opened to the view and outdoor living spaces. Now the home boasts an open concept floor plan, a beautiful chef’s kitchen, open stair and stunning floor to ceiling windows that provide 270-degree views.
