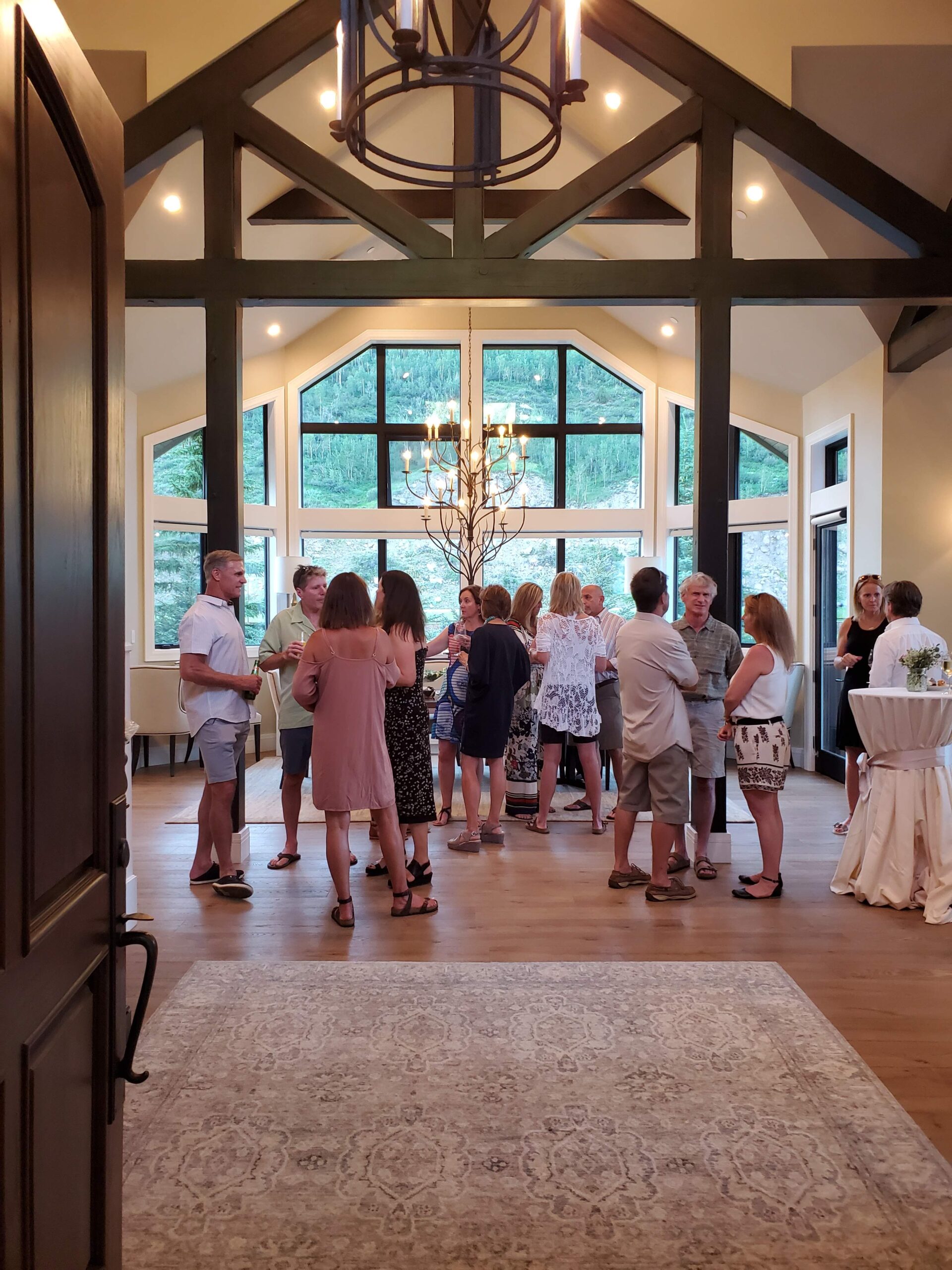Process
We invite you to engage with us for an in-depth discussion about your values and share your intimate ways of living privately and how you entertain socially. We work side by side in concentrated and engaging dialogue with you to understand your dreams, lifestyle, story, and budget. A typical project moves through the design steps below:
Concept
This is the discovery phase, and it typically begins with a sketch. We listen to your wants, needs and program requirements. We ask questions, review regulations, and bring our decades of experience to the table to generate design concepts to review with you.
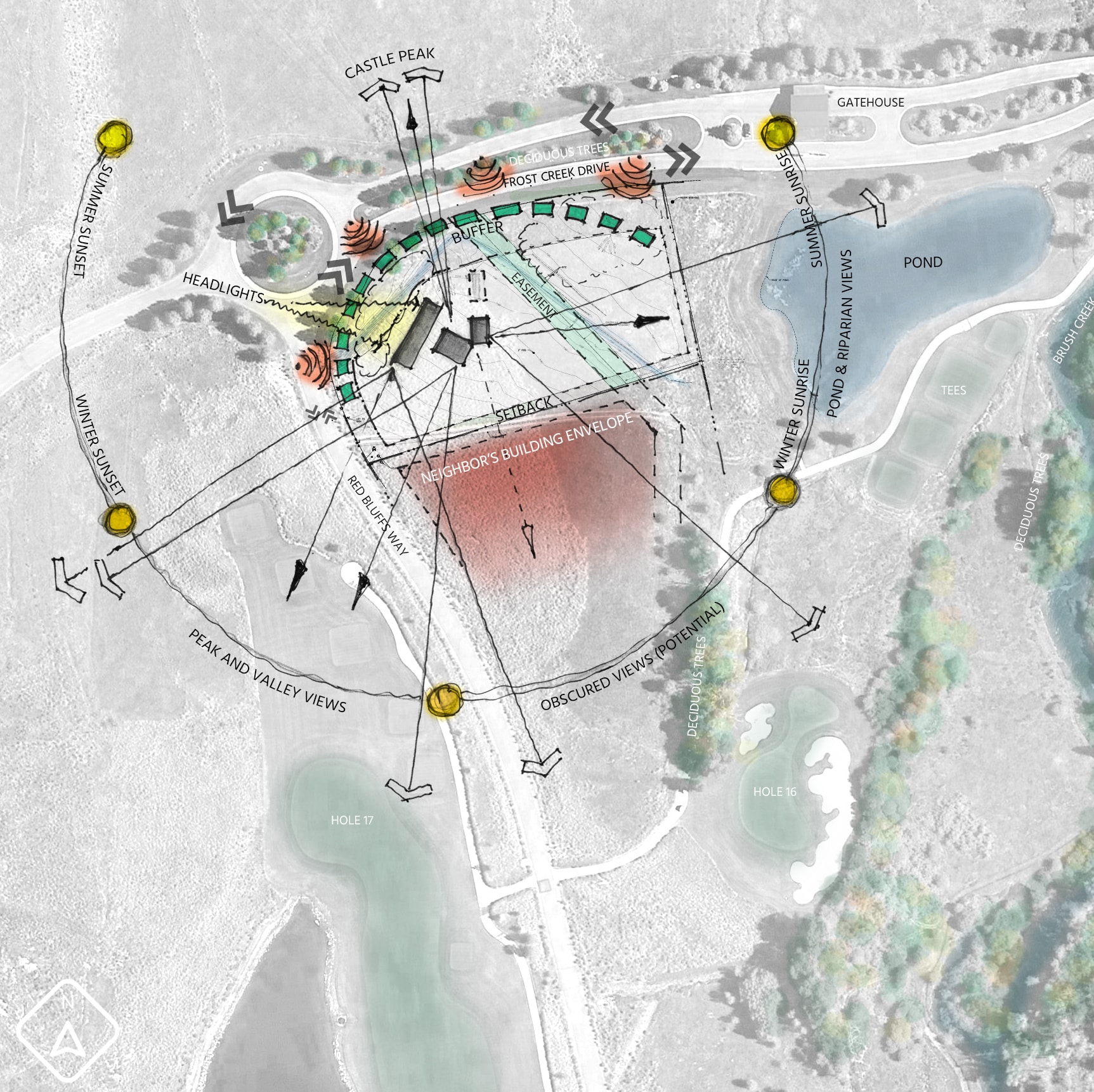
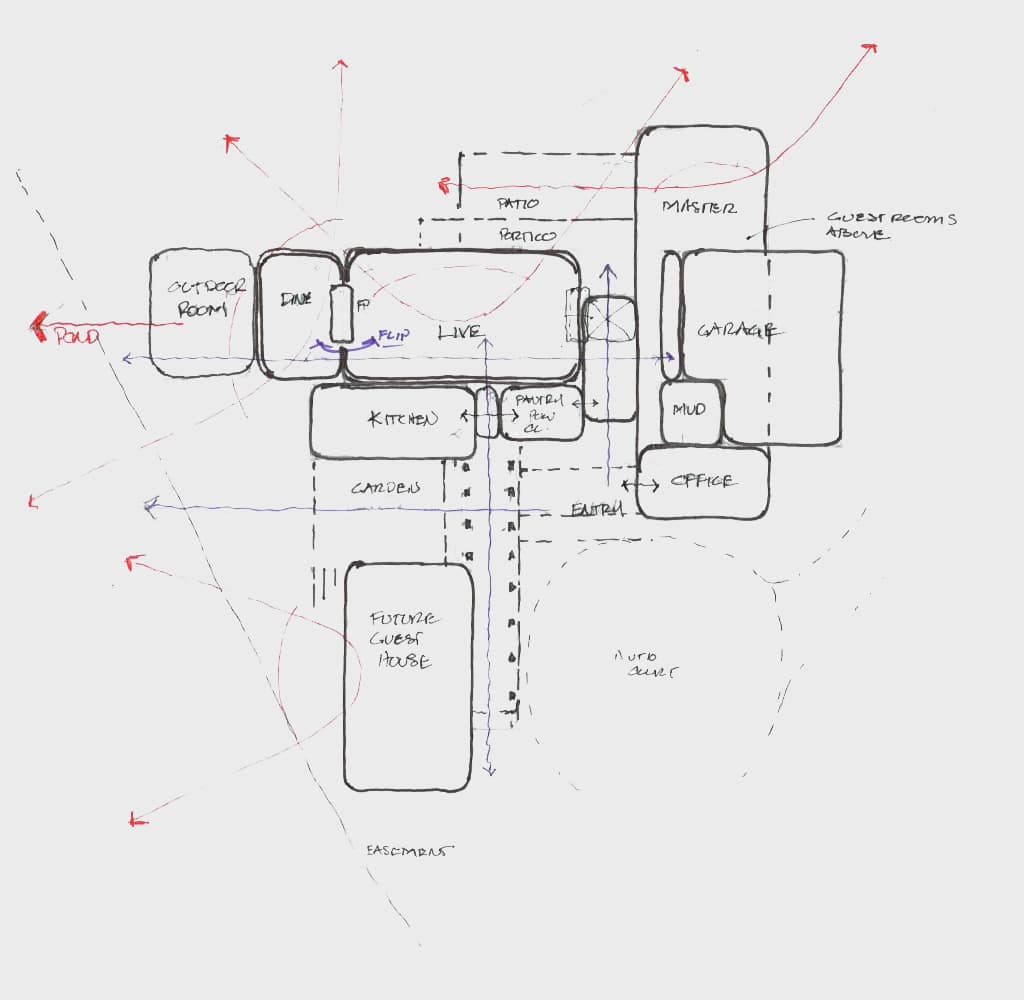
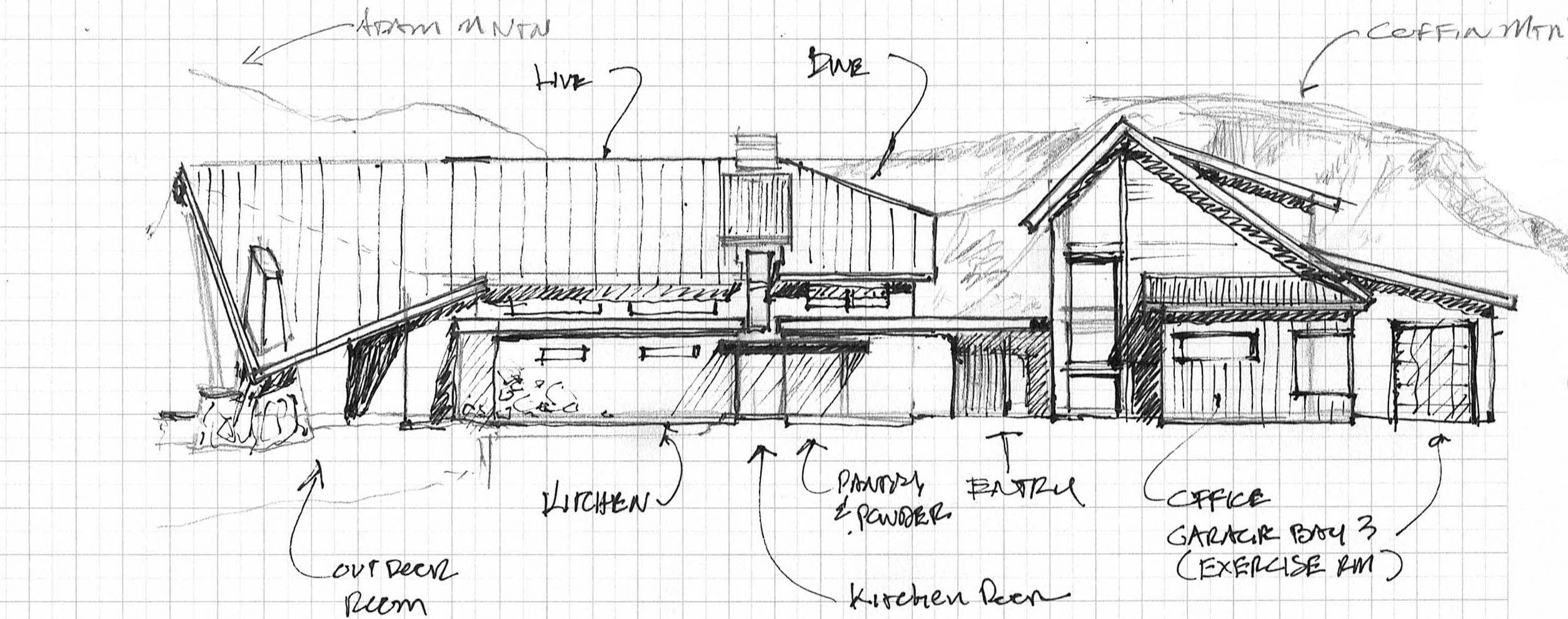
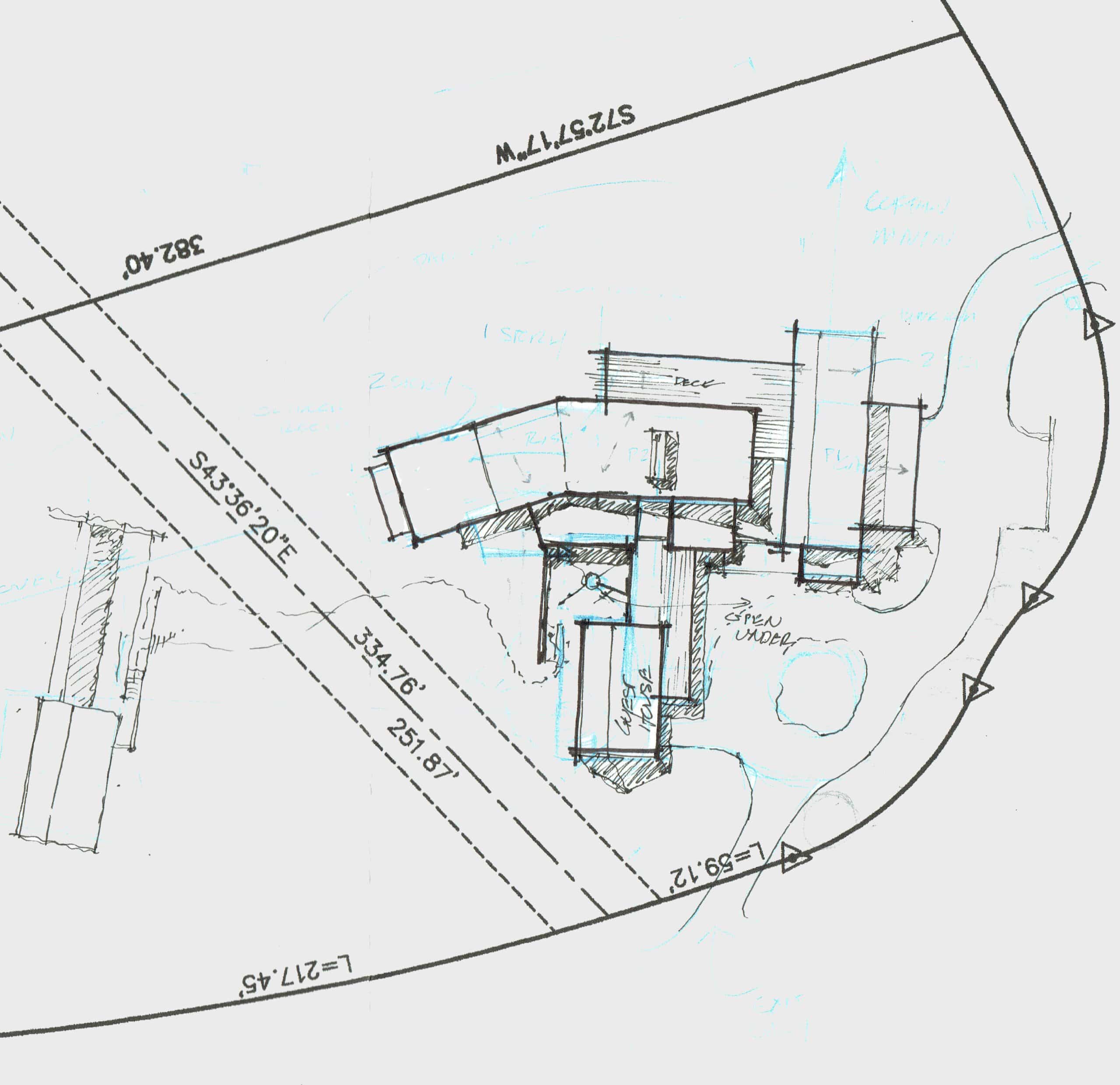
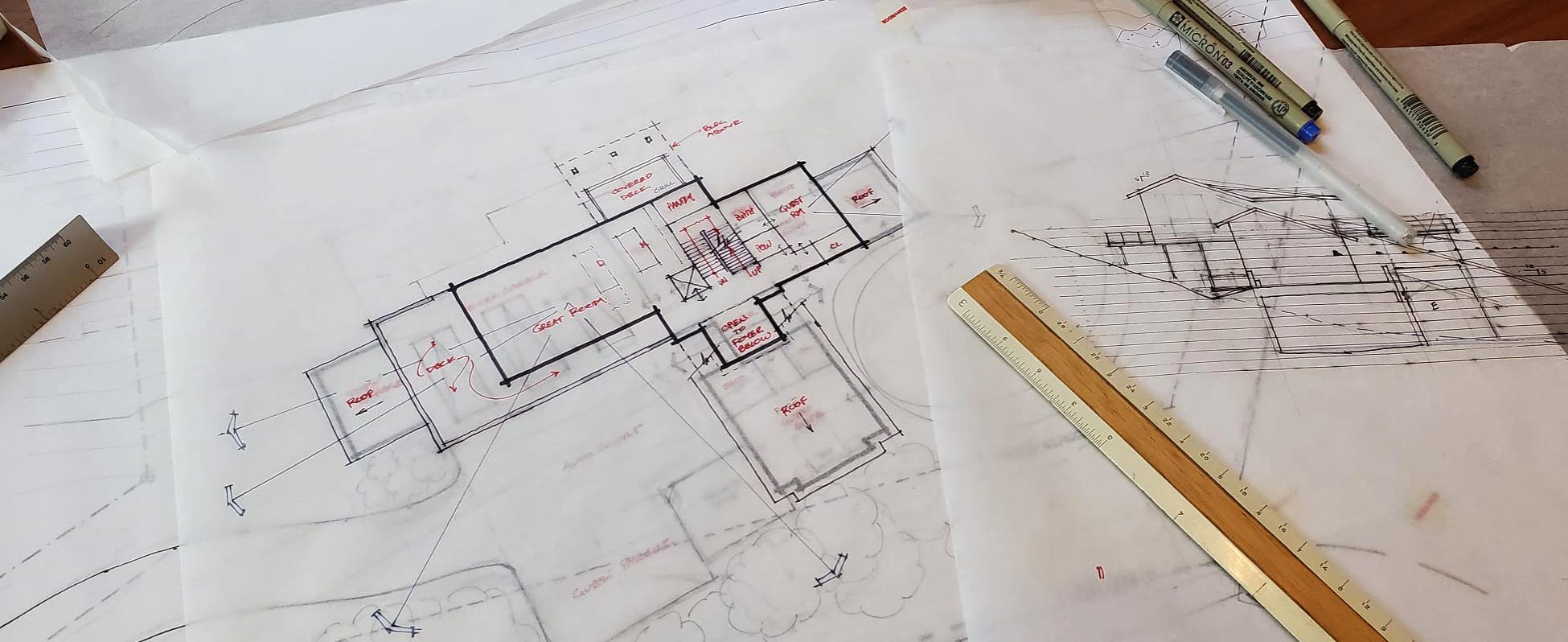
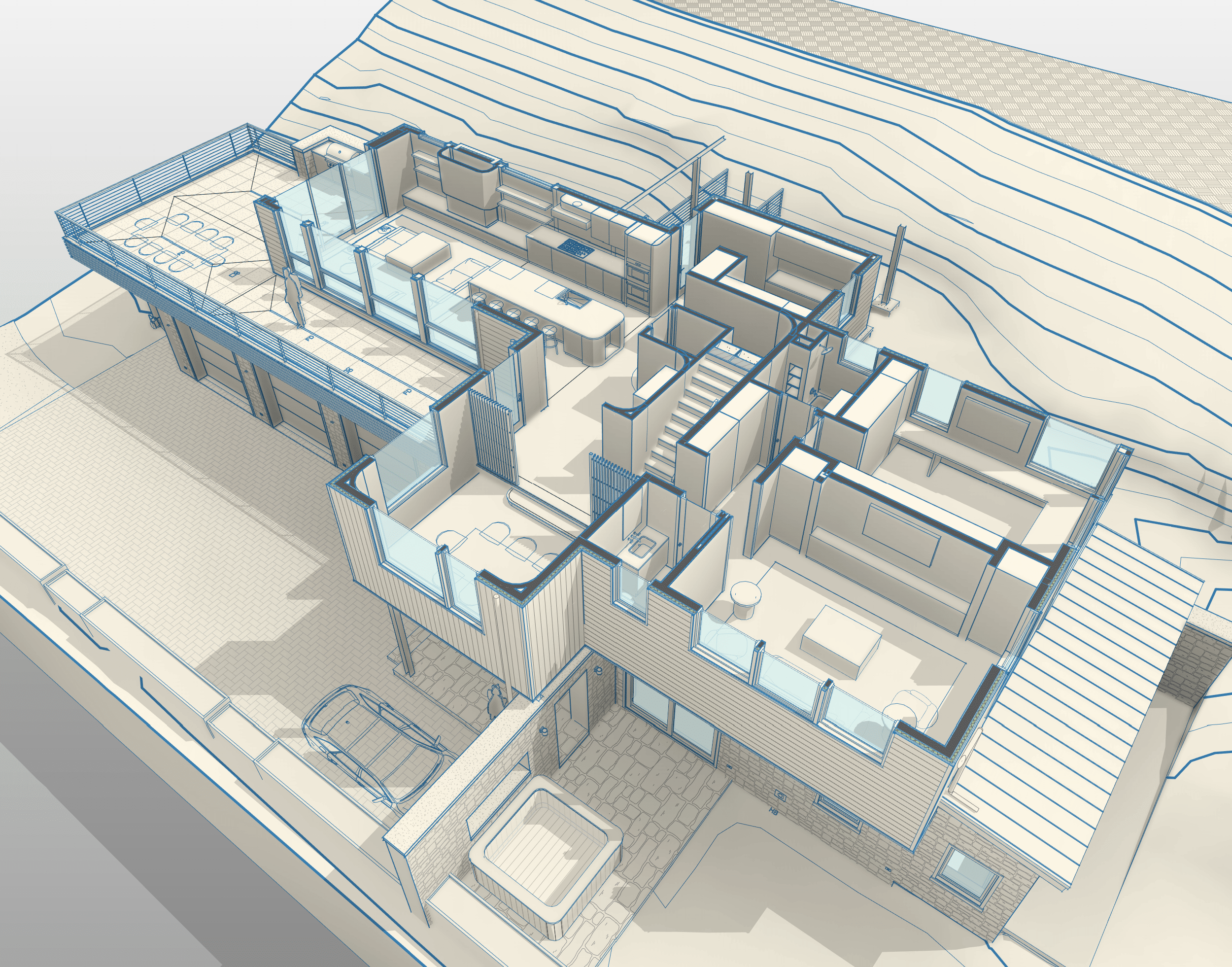
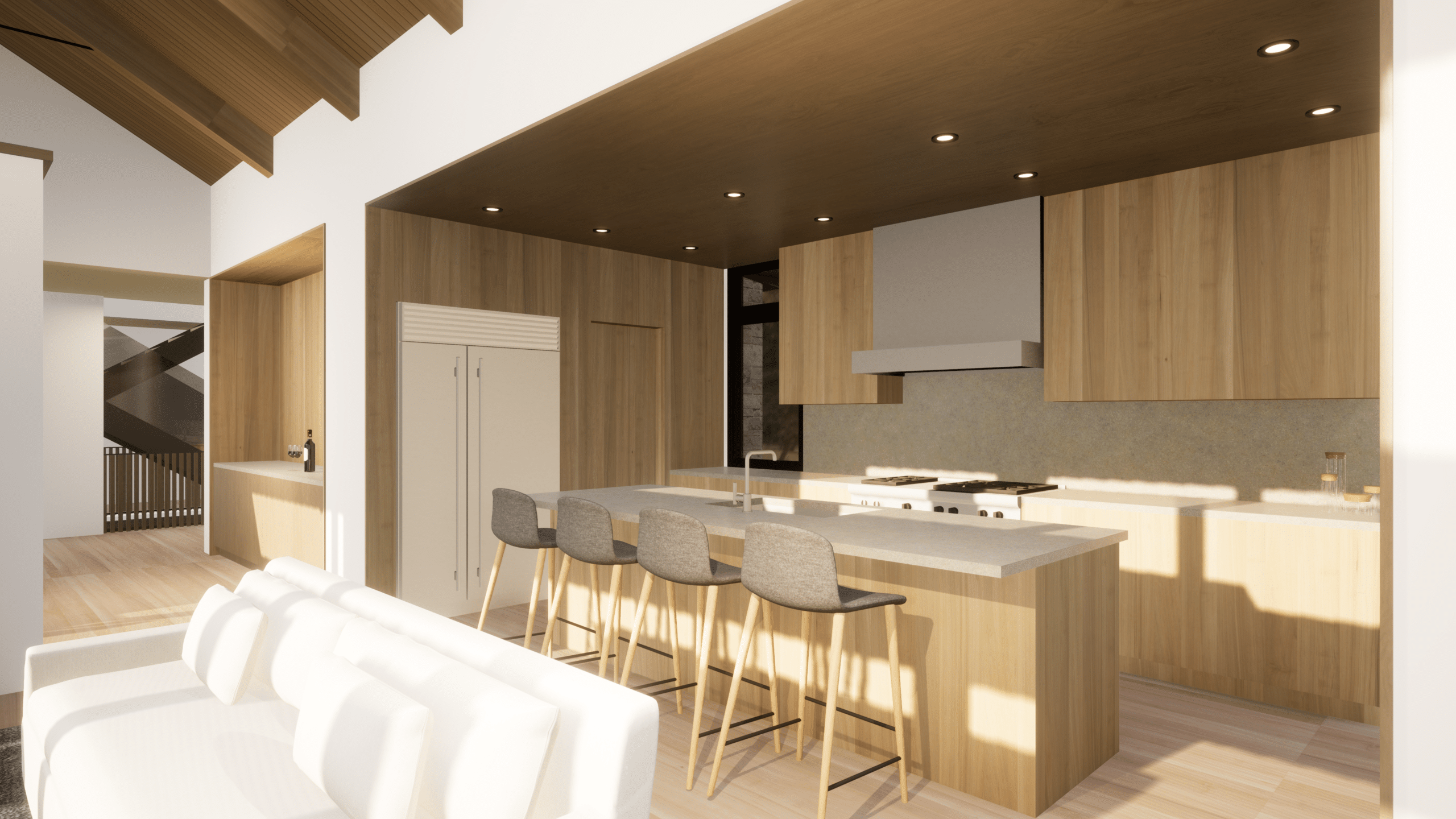
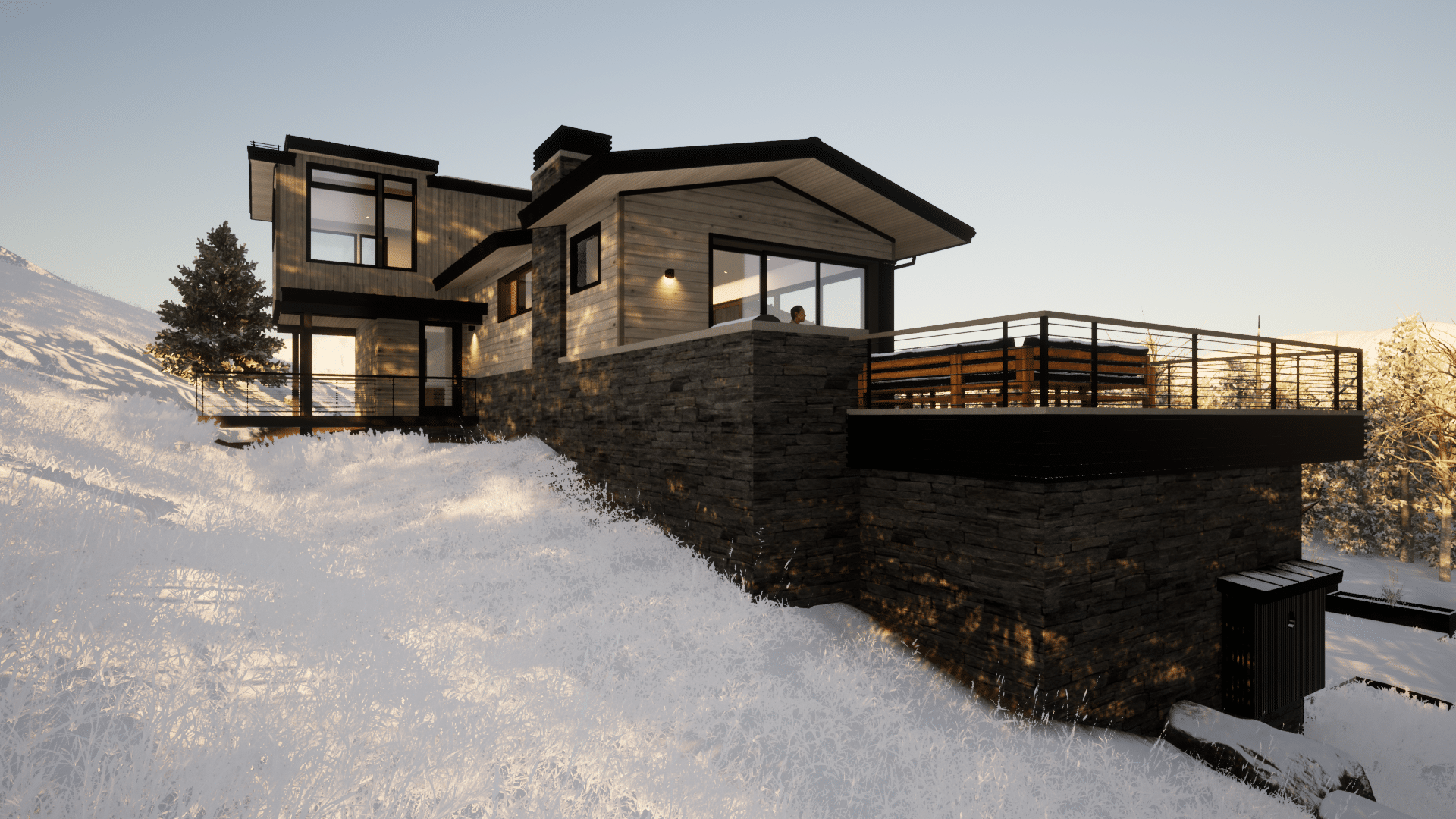
Design
We synthesize the concepts, program, site and project constraints and we create design solutions that respond to these requirements in a meaningful way. In addition to traditional methods of drawing, we use an array of modern tools to convey the design intent, often including 3D modeling and rendering when appropriate. We assemble the project design team which may include surveyors, engineers, interior designers, and other specialty consultants.
Documentation
Once the design has been approved, our next step is to document the project for HOA design review, budgeting, permitting and construction. Design and documentation processes typically overlap and inform one another and we often collaborate with contractors during this phase on pre-construction services.
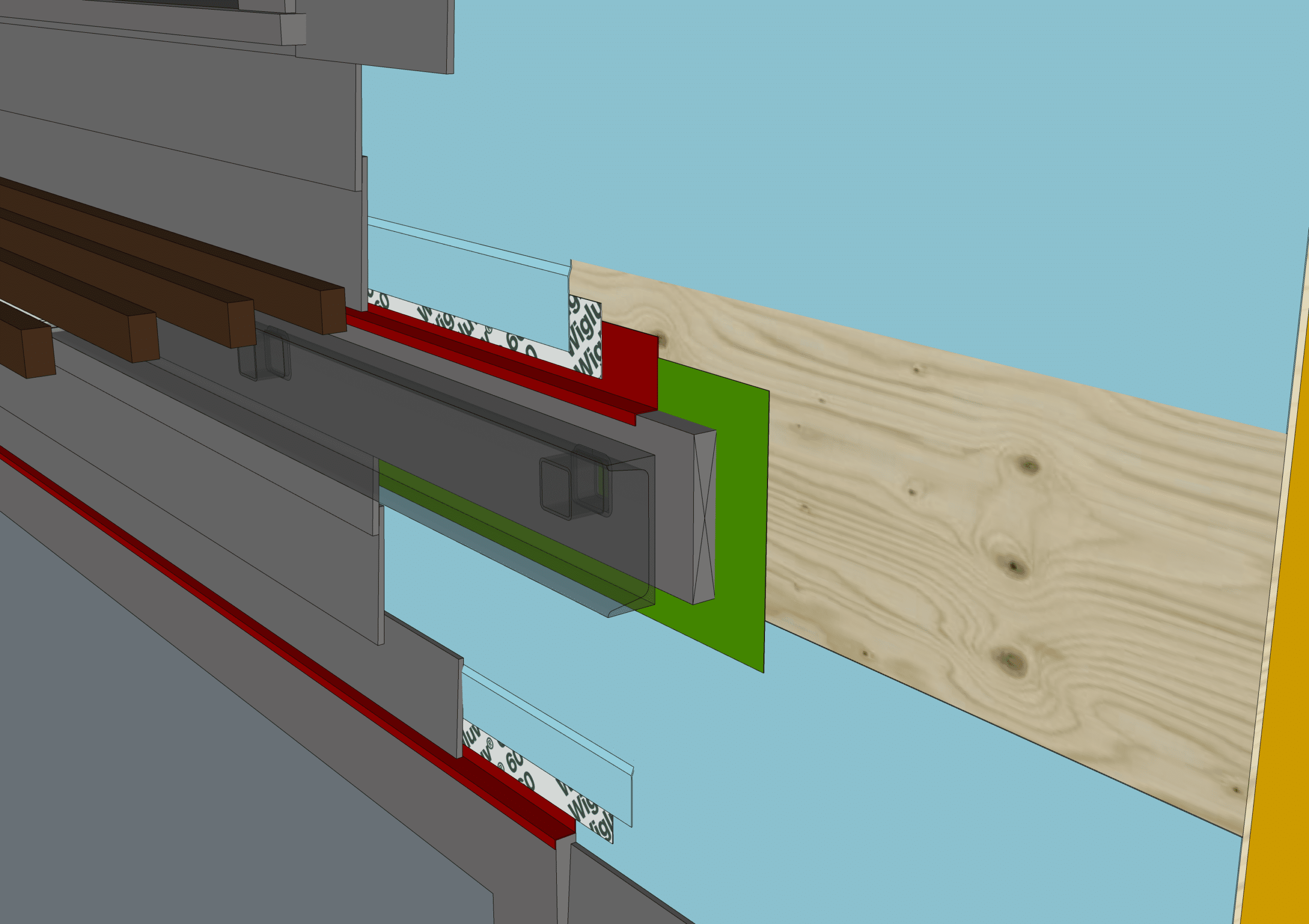
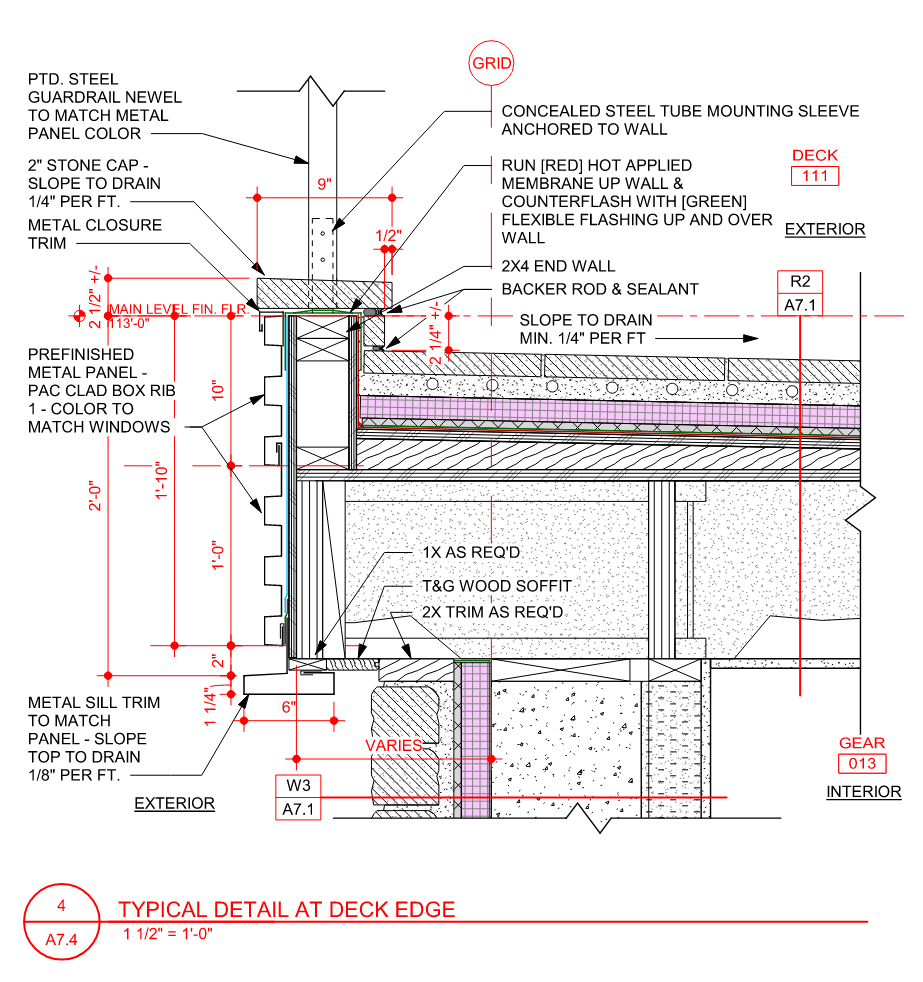
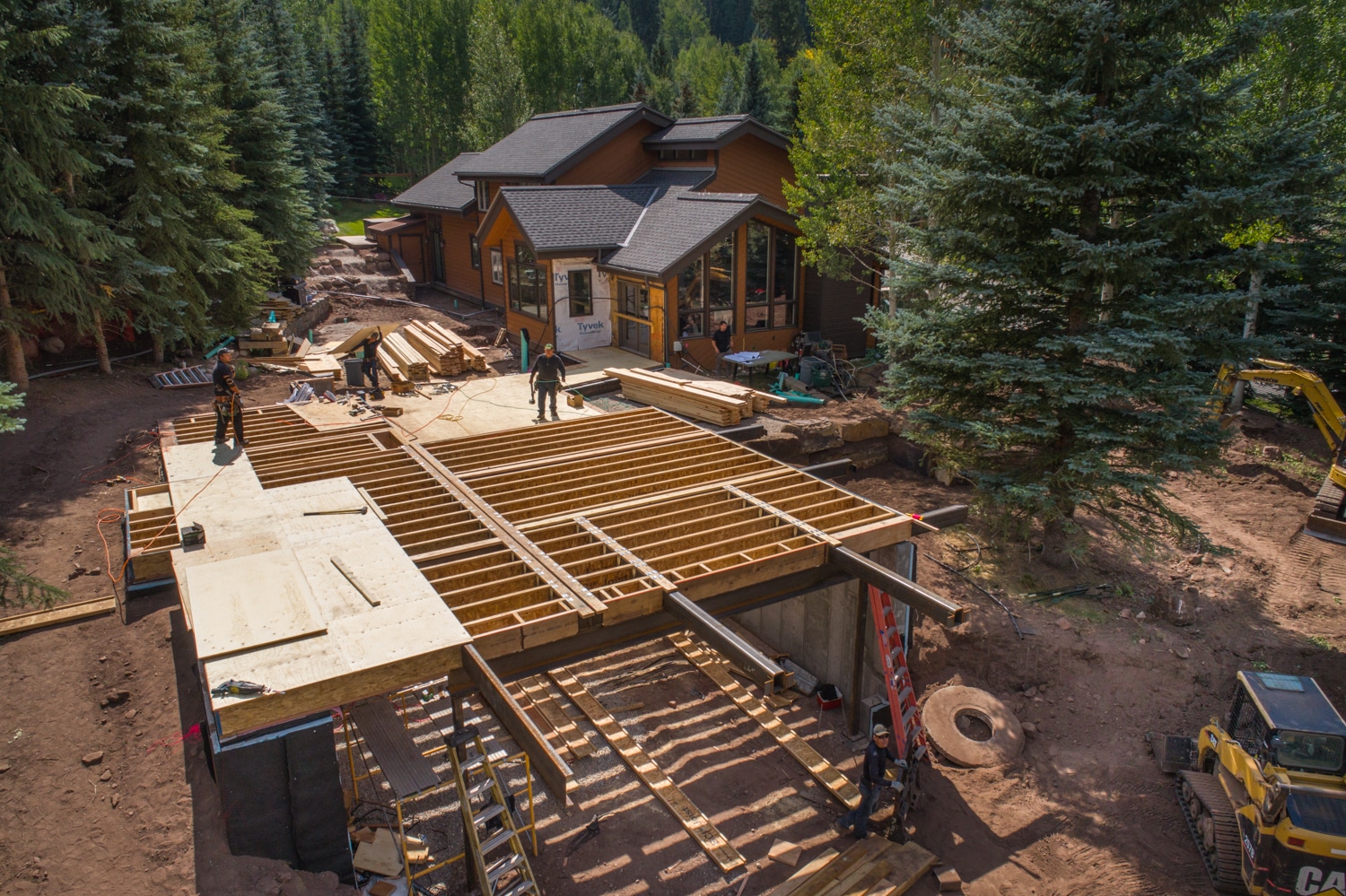
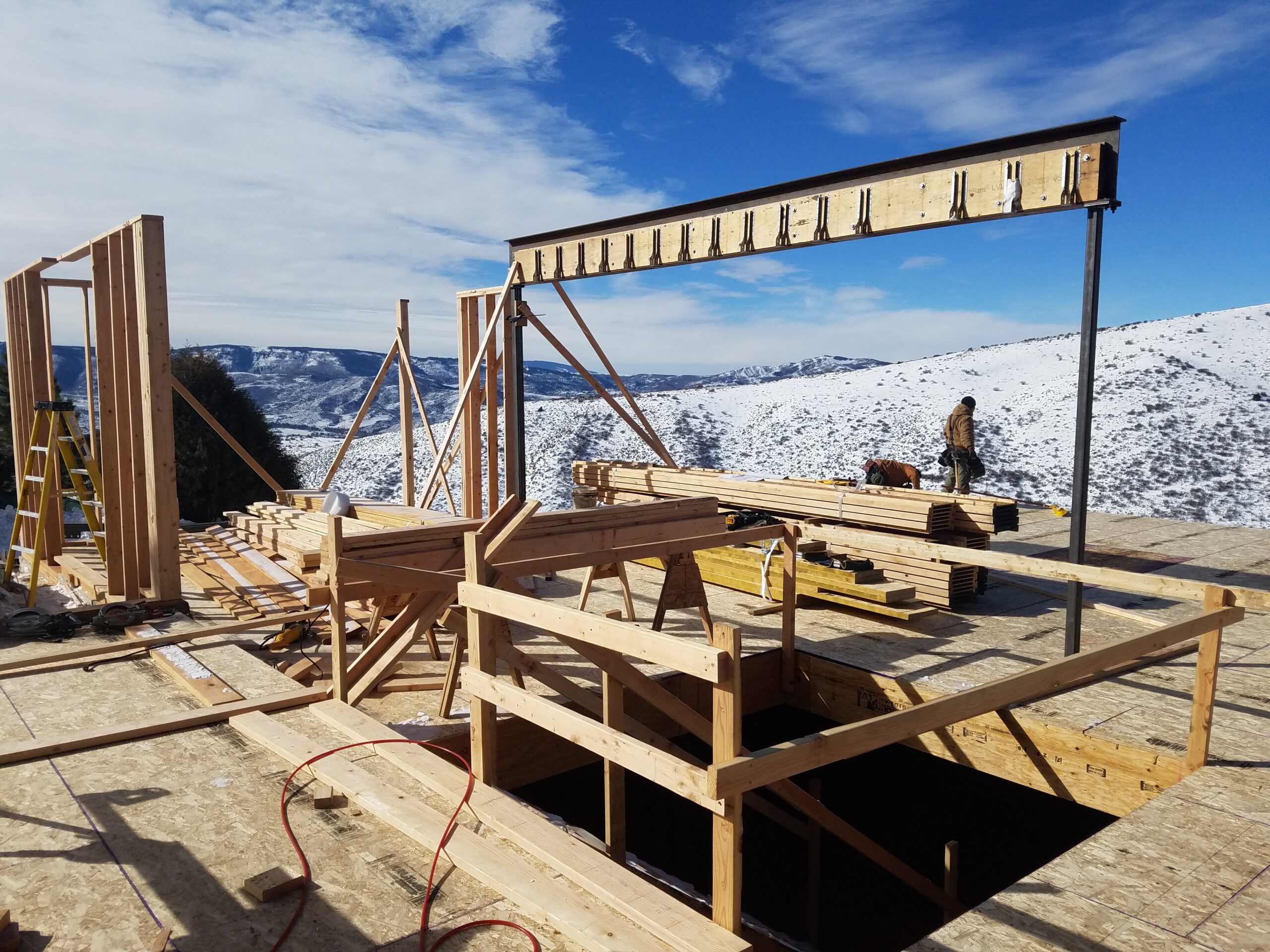
Construction
Having your architect on-board throughout construction is key to realizing the project the way you intended it, reducing surprises in the process. We pride ourselves in shepherding your project through construction, always with the end result in mind.
Completion
When you walk through the door for the first time, your home should reflect all of your decisions and dreams made during the process. Completion of your project is the culmination of working through the process to create your home for years to come.
