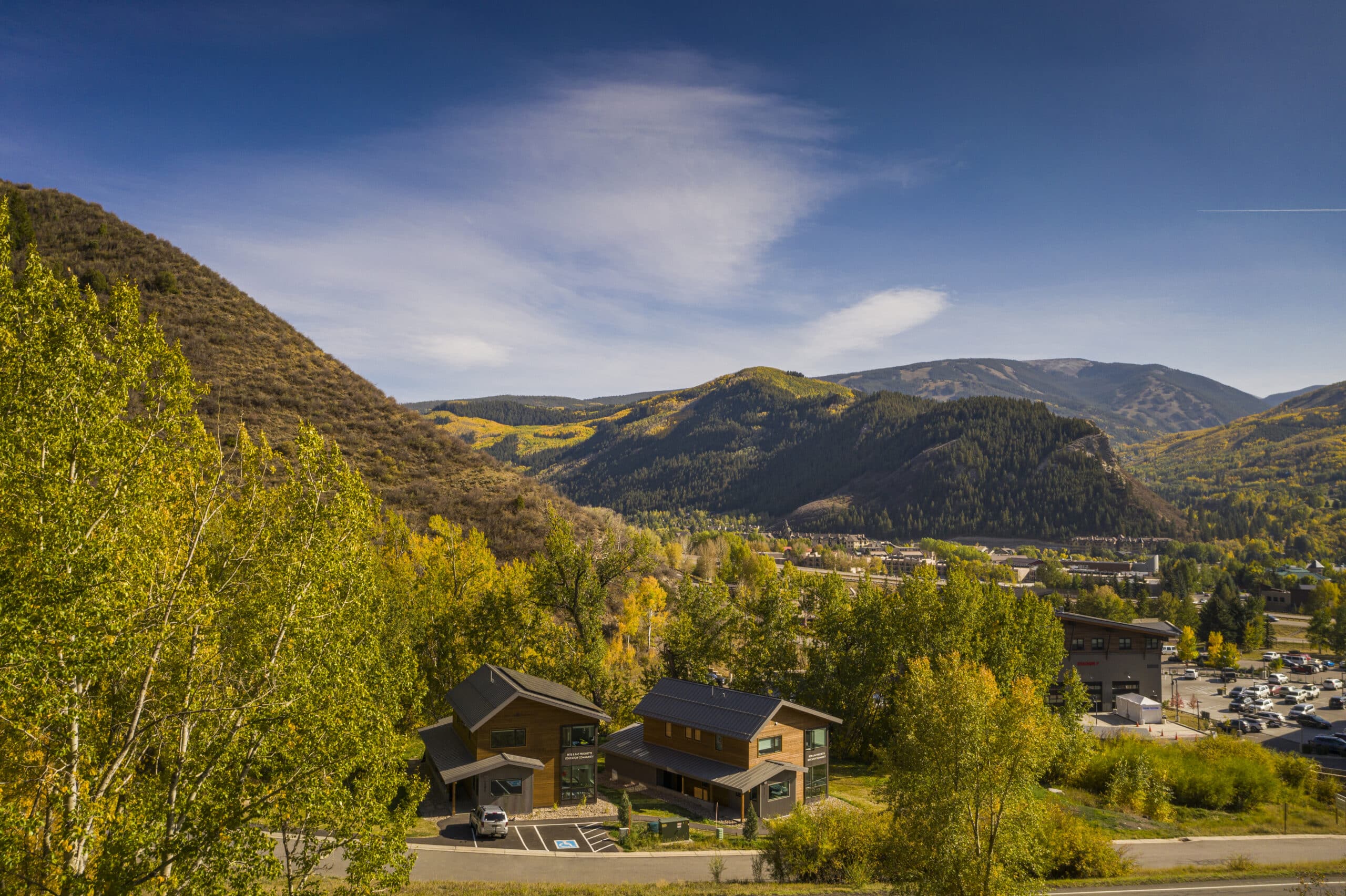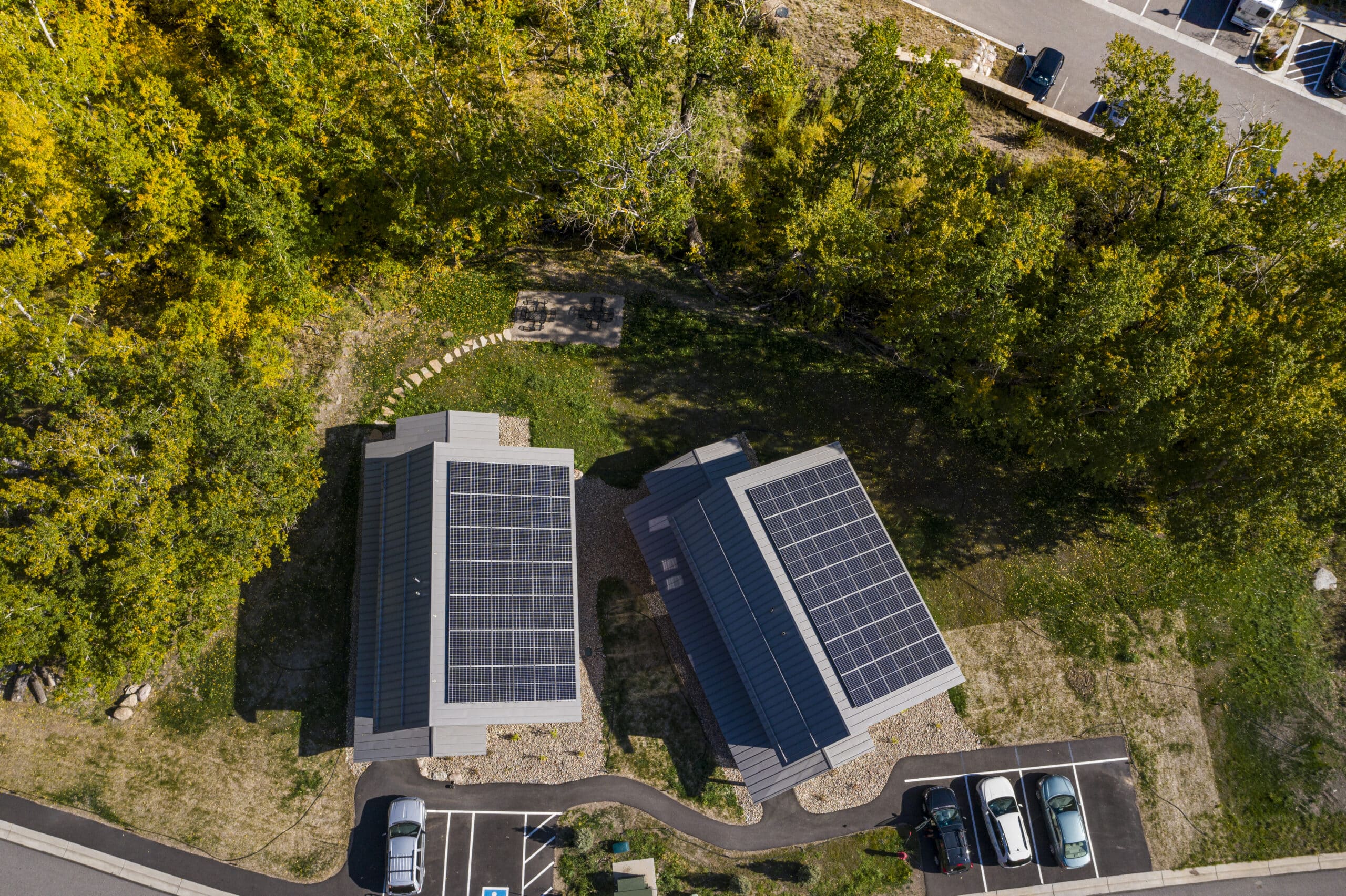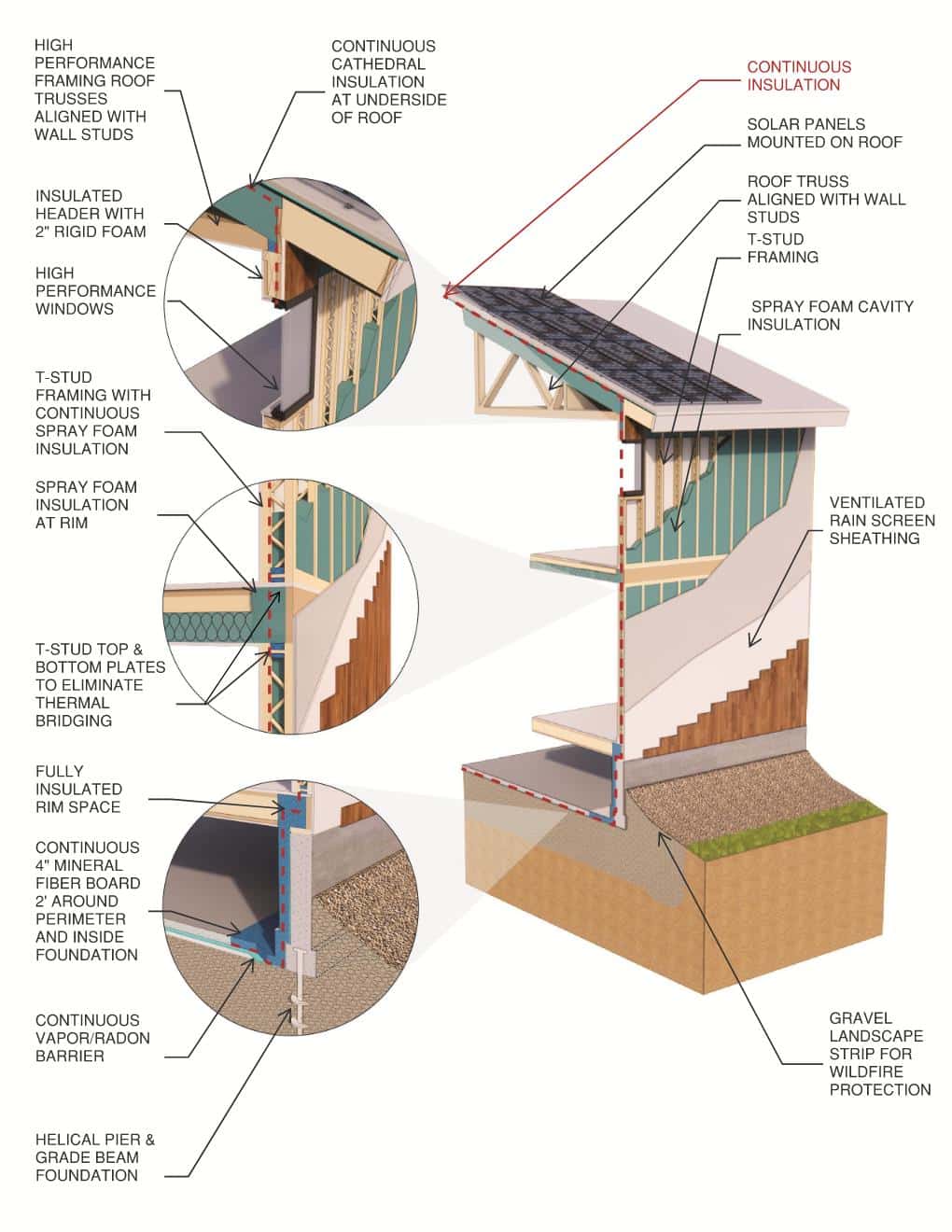The housing has been so successful due to the architecture, the aesthetic, and the energy efficiency. It clearly works, it has ample public space for the residents and creates a sense of community while large bedrooms and ensuite baths provide privacy.
“The space is simply beautiful – open and filled with light. The addition gave us everything we asked for and exceeded our every expectation, we love it!”
Walking Mountains Client
The original master plan for the Walking Mountains Science Center (WMSC) campus always included educator housing for naturalists and graduate fellow teachers on 1-2 year rotations. With the completion of this phase, that vision is realized. Creating attainable and employer housing is a critical issue to all mountain communities and WMSC wanted to set an example by creating housing that supported the overall values of the organization: sustainability, connection to nature and barrier free.
Three Co-housing buildings were designed to have 6 bedrooms and ensuite baths and a large communal gathering space. Special attention was given to the lifestyle of the residents and their role in providing outdoor education to school children, visitors, and locals. A large, covered porch with a secure storage room is provided for gear, a large mudroom with laundry, a generous kitchen for the preparation of individual and communal meals and big windows in the living spaces for a connection to the creek corridor adjacent to the site. The kitchen boasts twin refrigerators and a system of lockable food lockers along with a generous island for gathering.
The buildings were designed with a very high-performance exterior envelope and are all electric. They are ideally oriented, and the roof forms are asymmetrical to maximize the potential solar collection. They are performing beyond net zero energy and have not had an energy bill since completion.




