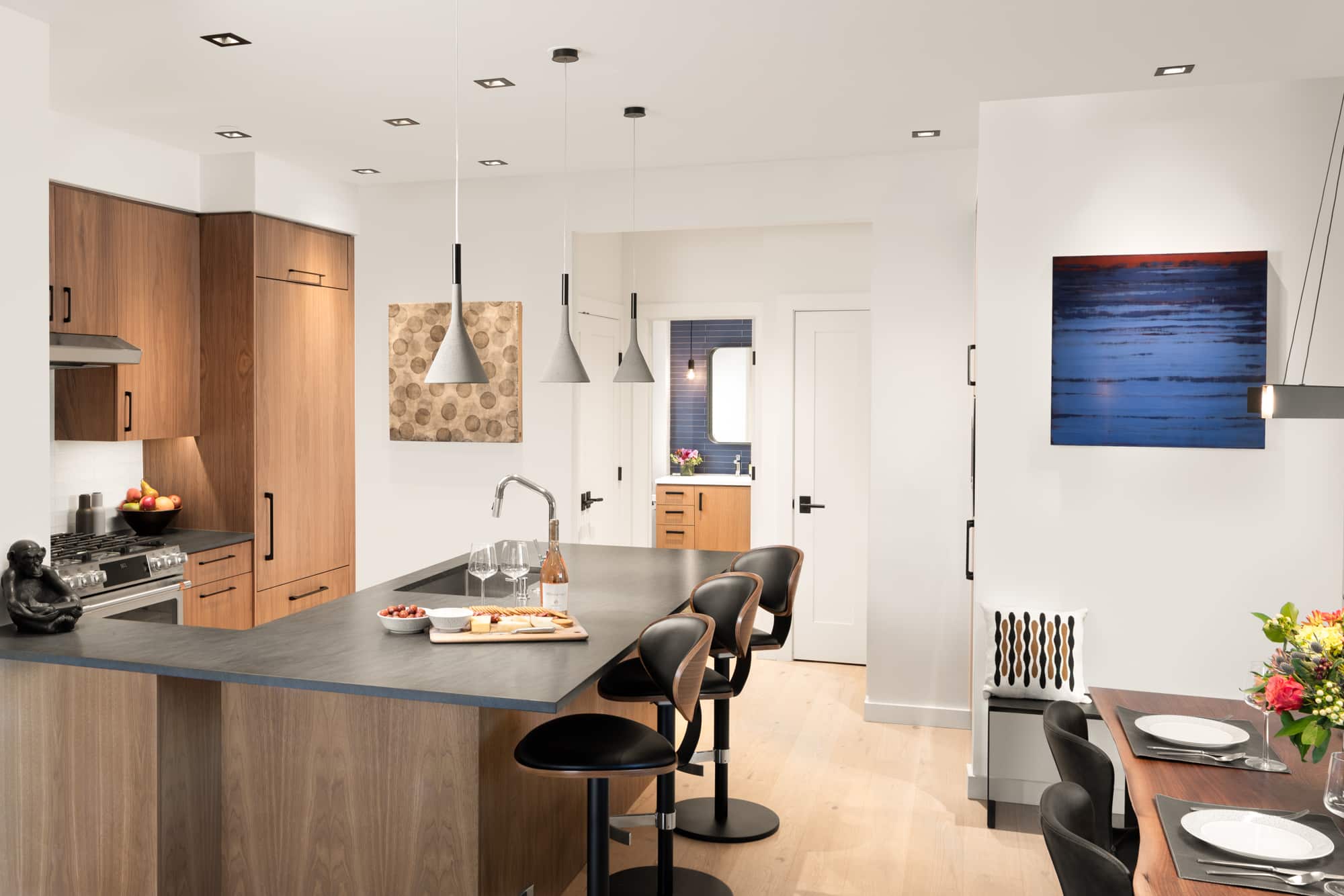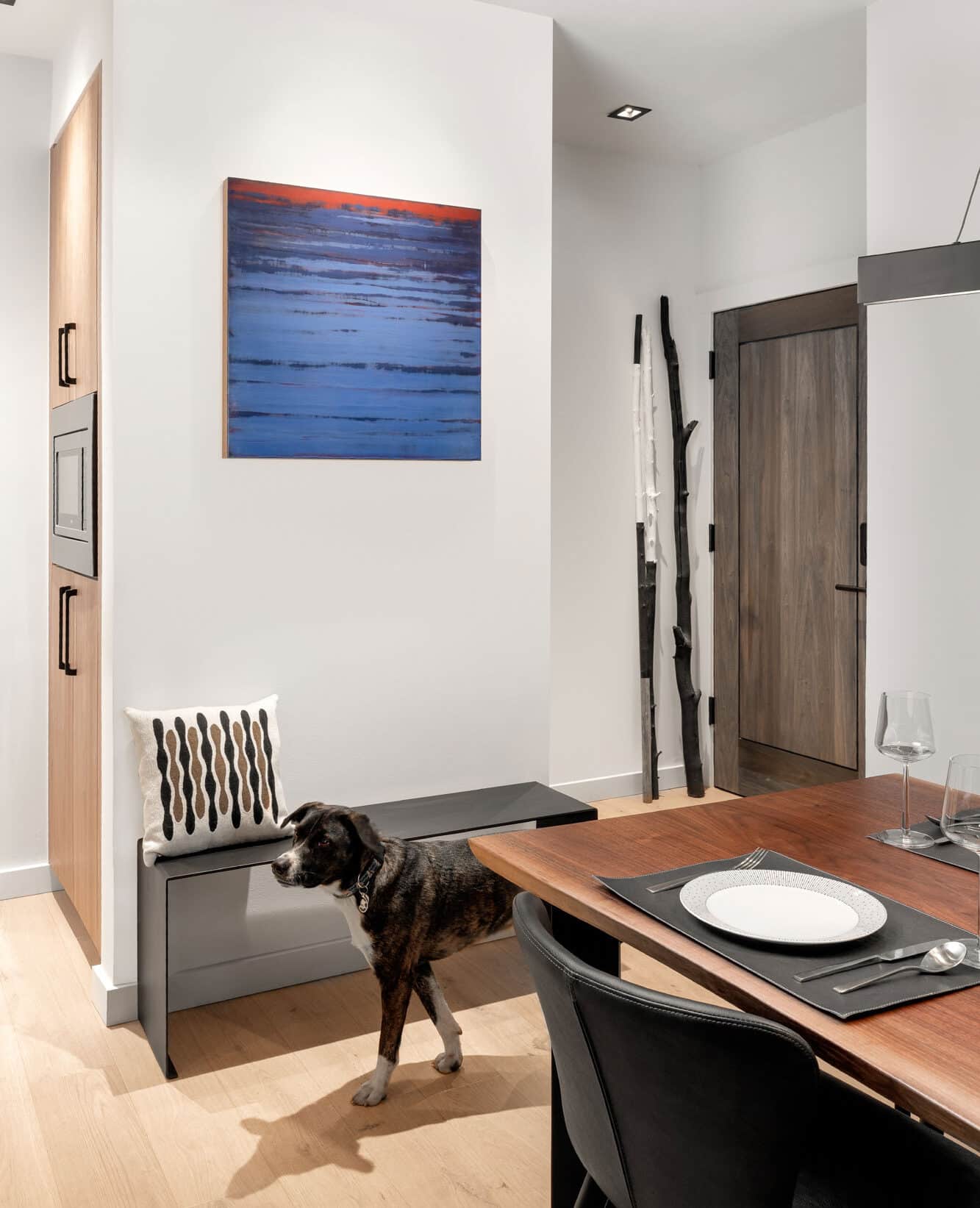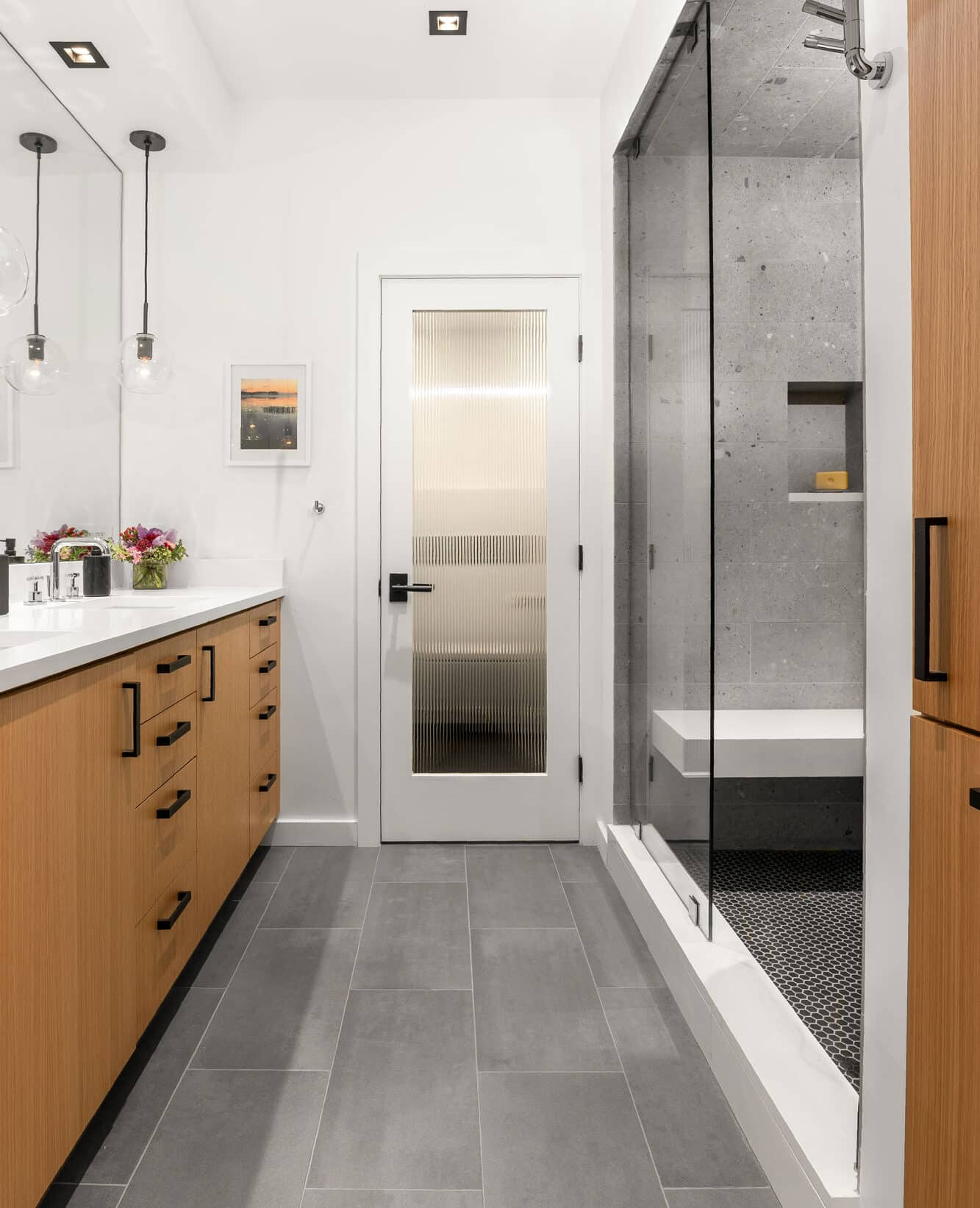“The renovation completely transformed our condo. We are thrilled with the new kitchen layout. The condo feels so much better with the brighter finishes throughout.”
“Not only did the house turn out to be stunning, but the entire team bent over backwards to achieve all of our goals and in a cost-effective manner.”
Singletree Client
We sought to update this 1990’s condo to craft warm and cozy spaces throughout while making some minor improvements to the original floor plan. The original condo had not been changed for over 30 years and the kitchen countertops were interrupted by a corner from the adjacent bedroom. The owners sought a more efficient kitchen layout, reconfigured the second bathroom, updated finishes throughout, including wood floors in the public spaces and a new gas fireplace to anchor the open living spaces. We removed the unnecessary corner between the kitchen and primary bedroom, which equaled 6 square feet, to enlarge the kitchen and improve the layout. Additionally, the guest bathroom was altered to create a more inviting spacious room for visiting guests. New wood floors, windows & doors, LED lighting and a limestone gas fireplace provide a brighter, more modern feel to this condo.
Residential Remodel | Edwards | 2021 year completed




