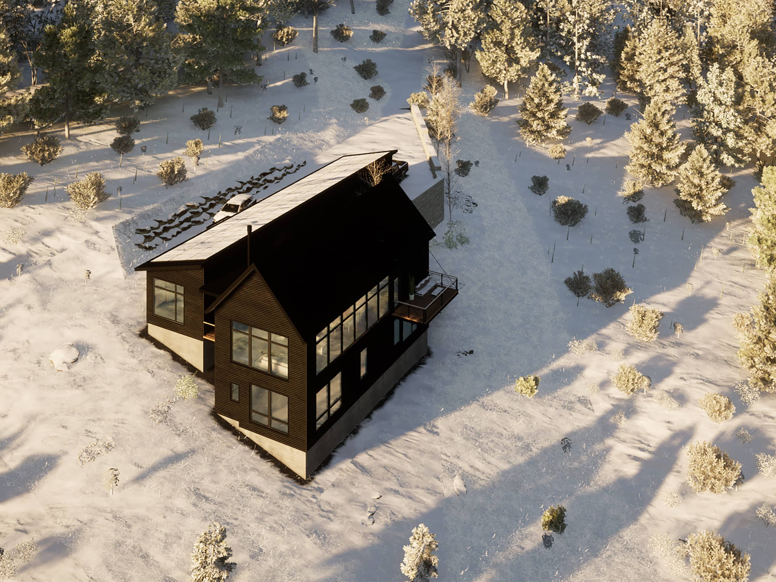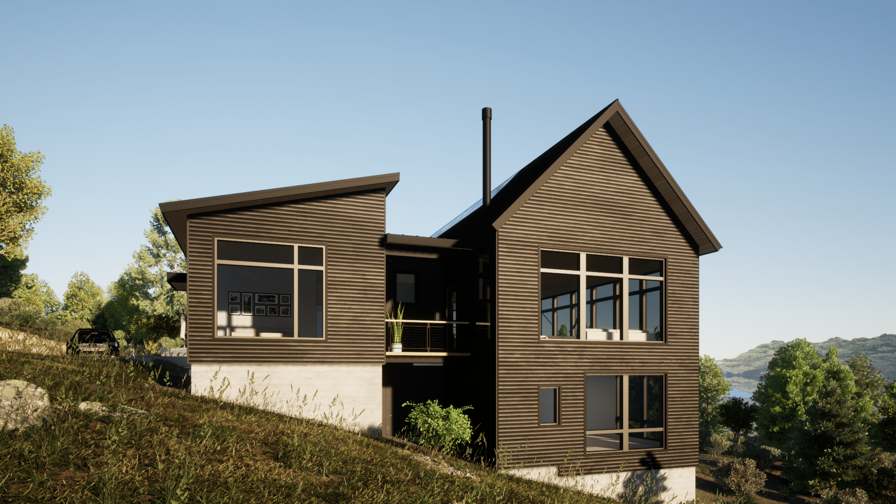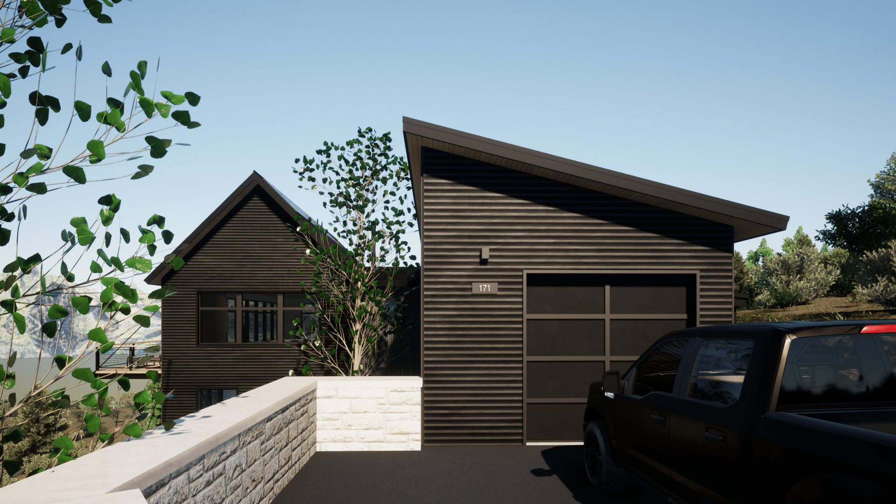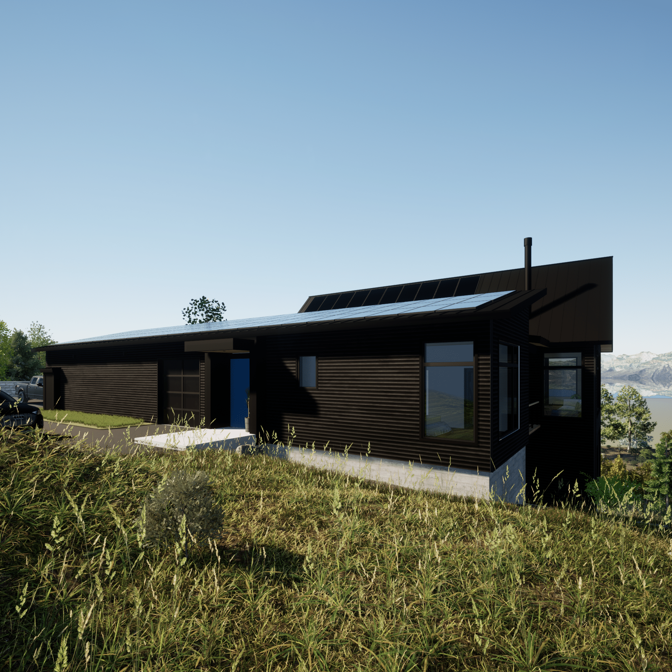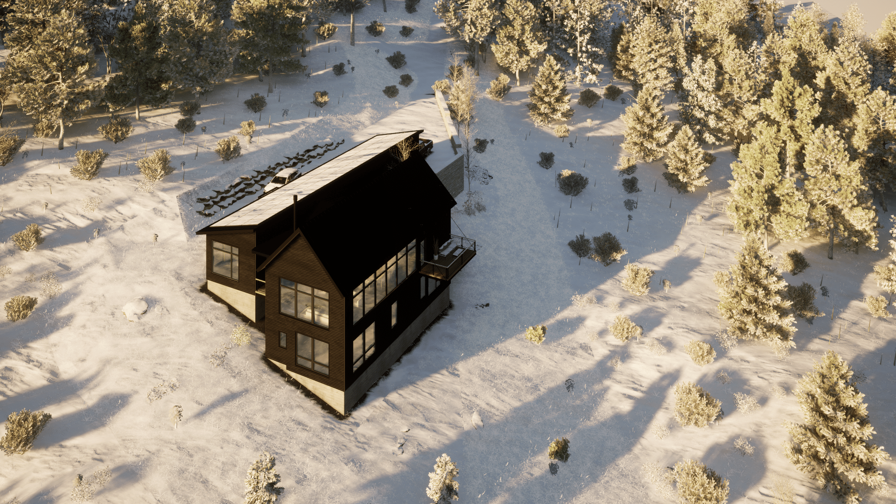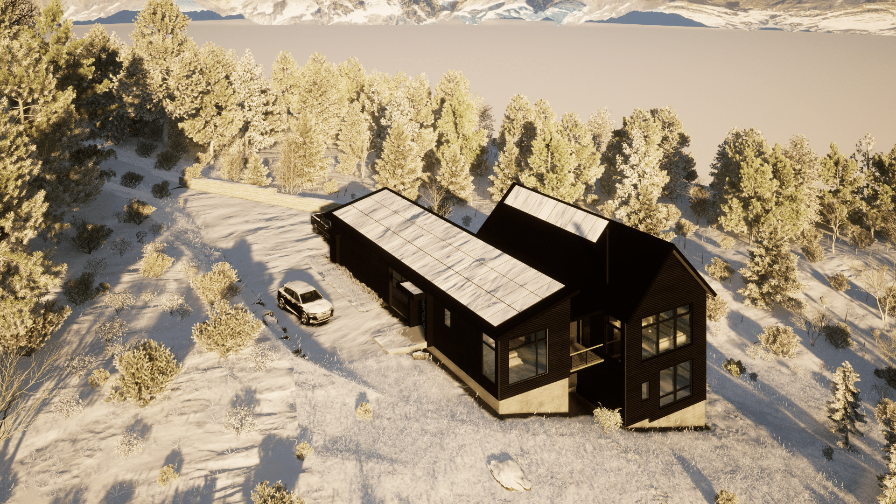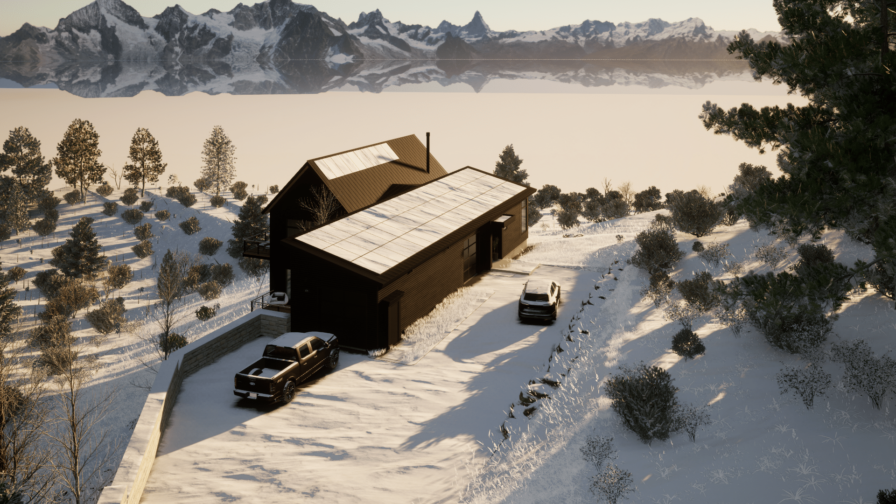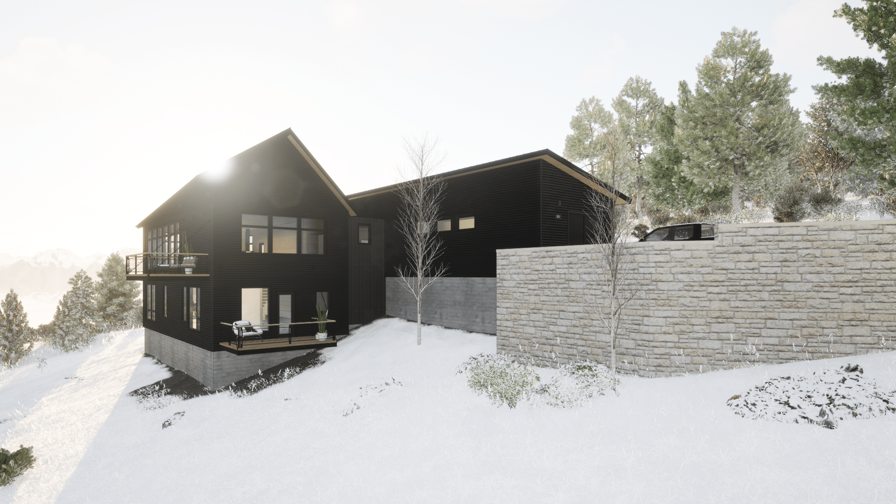The home is designed to exactly support our lifestyle. We love how it captures the panoramic views and will be energy independent. We can’t wait for it to be completed!
“The space is simply beautiful – open and filled with light. The addition gave us everything we asked for and exceeded our every expectation, we love it!”
High on the flank of Bellyache Ridge, our client found a narrow, difficult site that was overlooked for years because of the difficulties it presented. The lot itself is about an acre and a half, but the building envelope is a triangle of only 5,540 sf with 25 feet of fall. The building envelope also sits 35 feet lower than the shared driveway access and soil testing showed that bedrock was only 1-4 feet below the soil. Additionally, the site is in a high wildfire hazard zone.
Never one to shy from challenges, even those as seemingly insurmountable as these, we dove in to create a solution consisting of two very simple cabin like volumes that sit above the shallow soil and work with the site contours. The volumes are clad in black ribbed metal siding and feature steel framed cantilevered decks to make the exterior non-combustible. The great room is open and features 180-degree views from the gore range in the east to Castle Peak in the west. Ample space for outdoor gear is provided for the client’s adventurous lifestyle and a generous kitchen for culinary pursuits.
