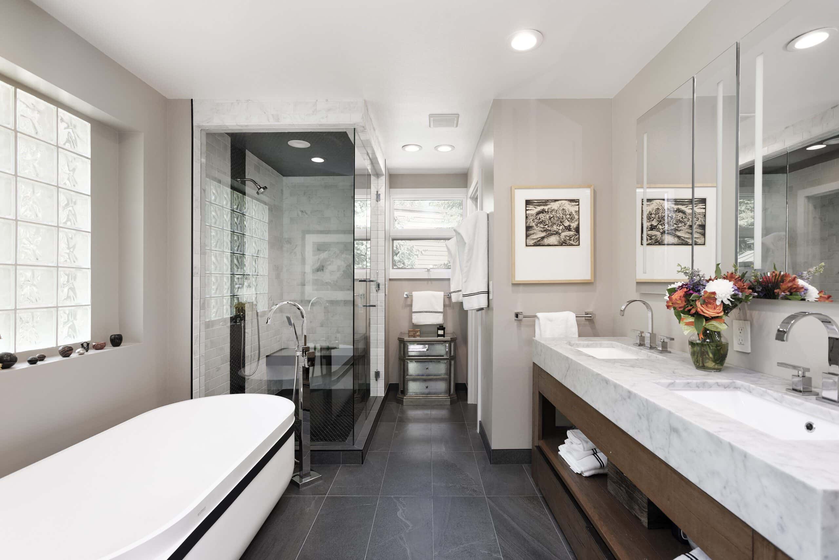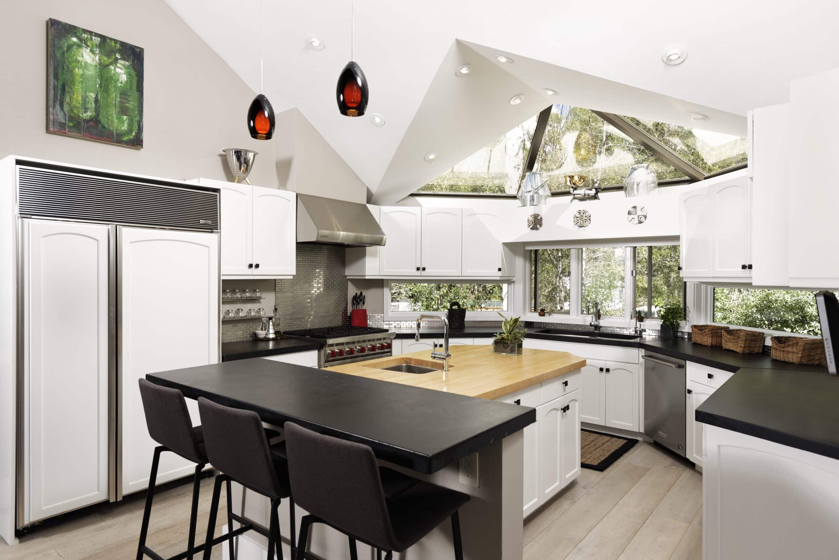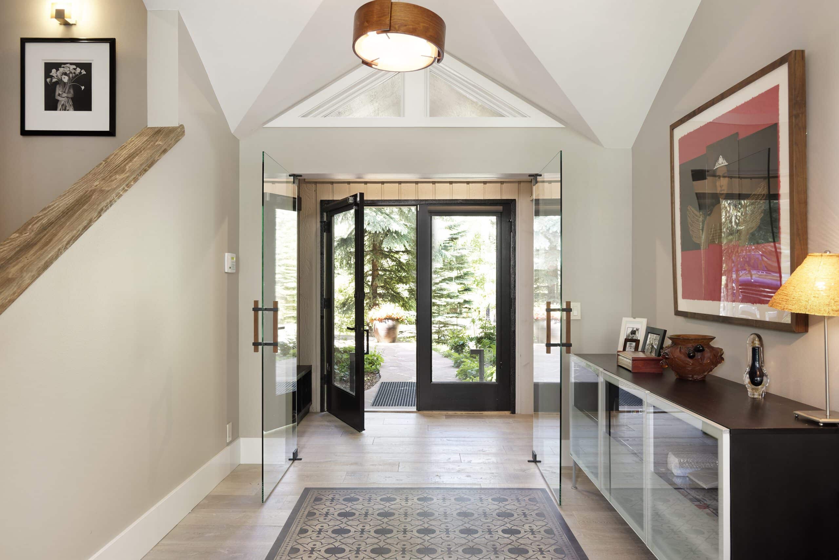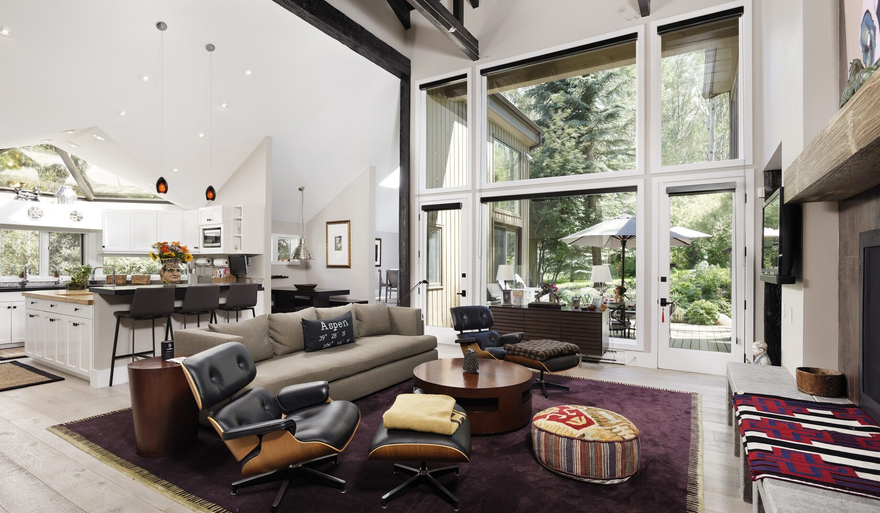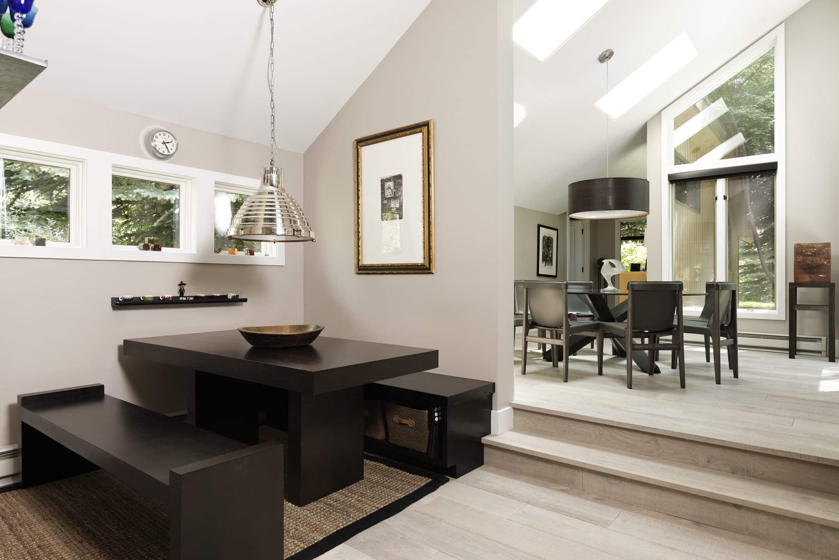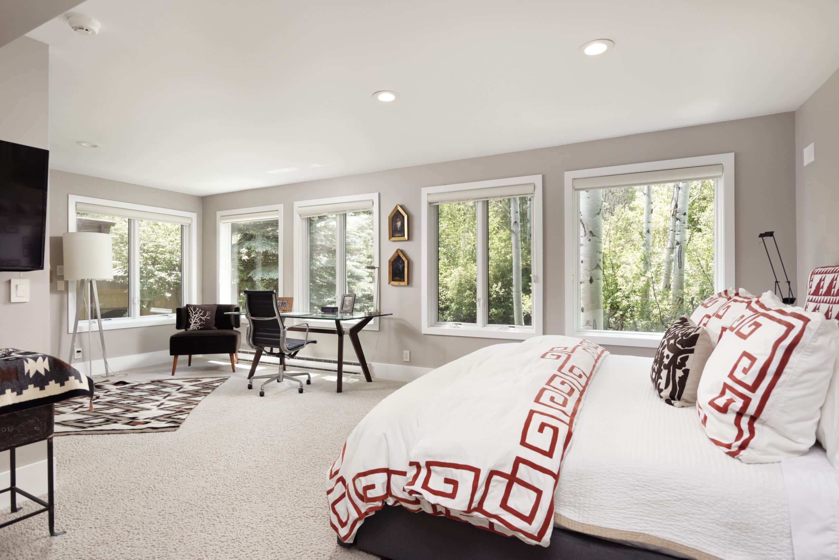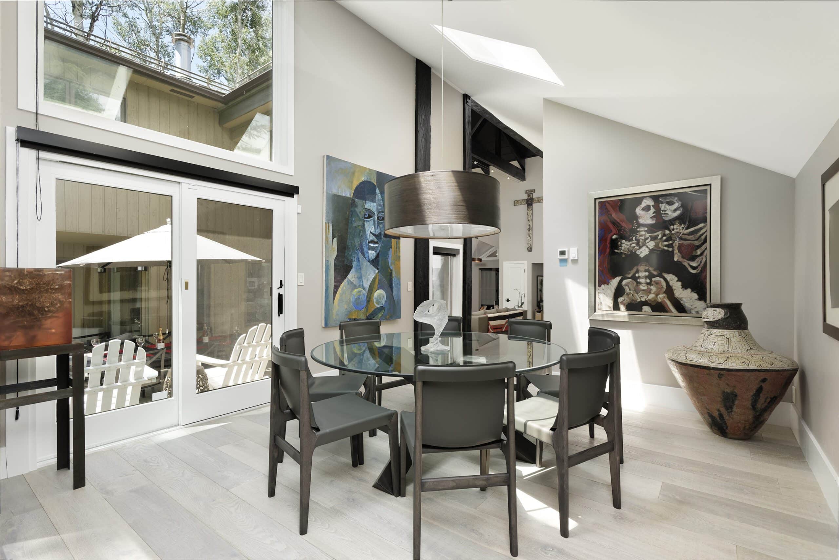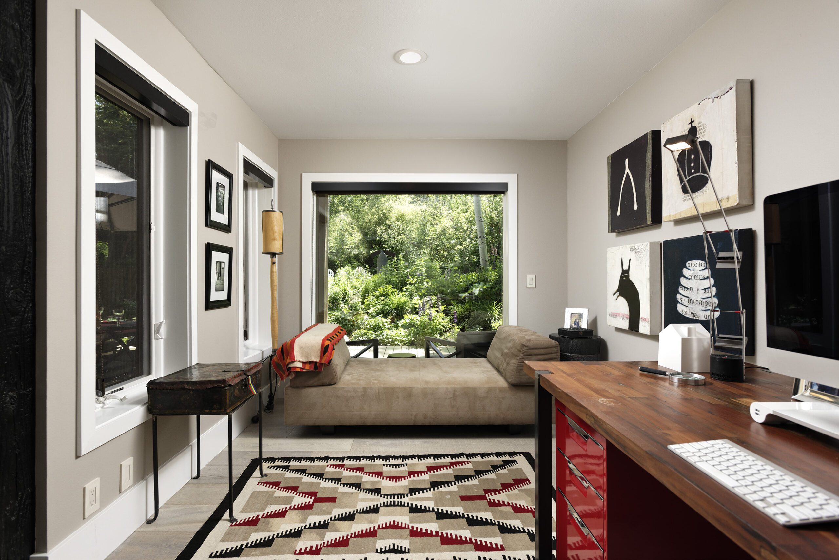“We were so pleased with the remodel! The new fireplace finish has such a wonderful impact on the entire living space. We wish we had done the remodel sooner!”
“Not only did the house turn out to be stunning, but the entire team bent over backwards to achieve all of our goals and in a cost-effective manner.”
Black Birch Client
The homeowners wanted to update the interiors of this Aspen home to be brighter and more modern. We replaced the existing river rock at the wood burning fireplace with a deeply patinaed large format tile and a reclaimed wood beam for the mantle. New wide plank wood floors throughout the main level replaced the original dark stained wood floors, while the wood columns and ceiling were gel-stained a deep ebony color for contrast. These changes instantly transformed the entire open concept main level. The owners’ bath on the second level now boasts a new free-standing tub, glass shower enclosure, double vanity, and tile throughout. The gas fireplace in the owner’s bedroom saw similar upgrades including tile finishes and a reclaimed beam mantle.
