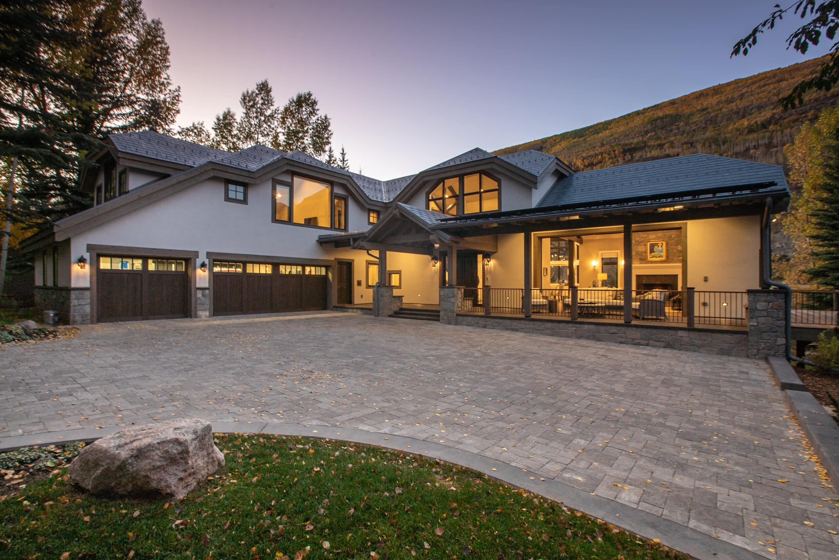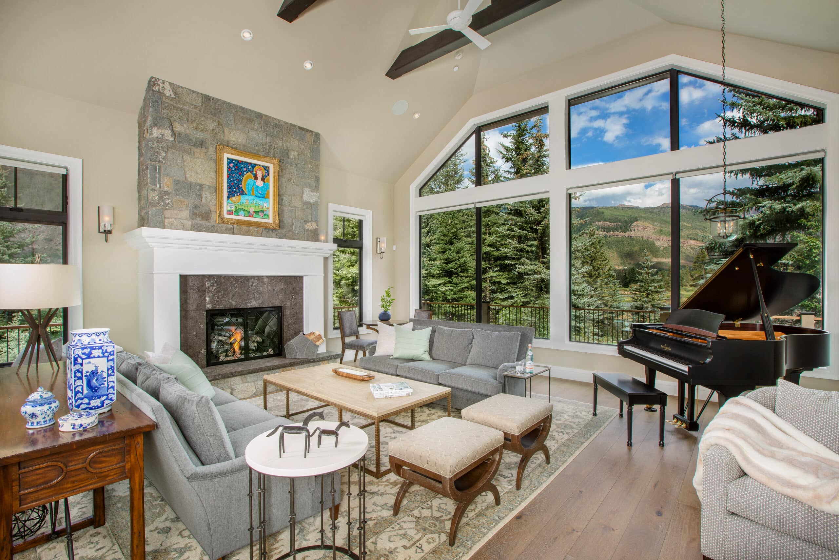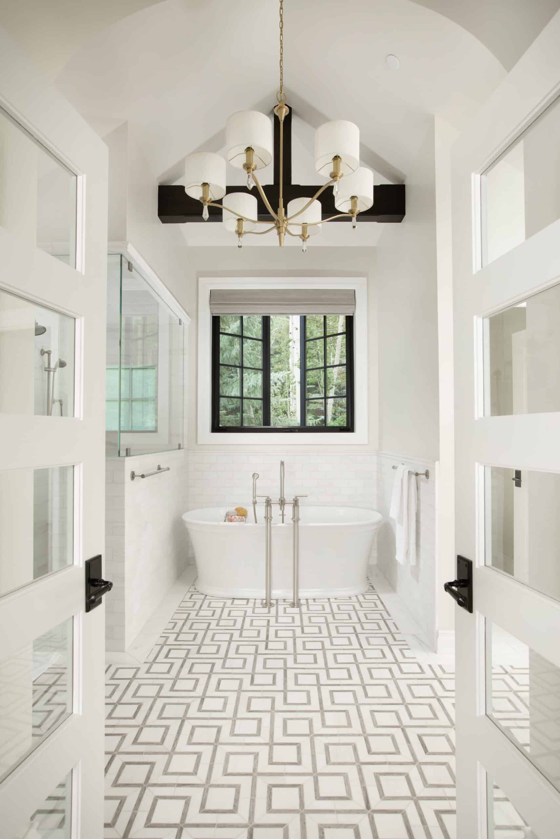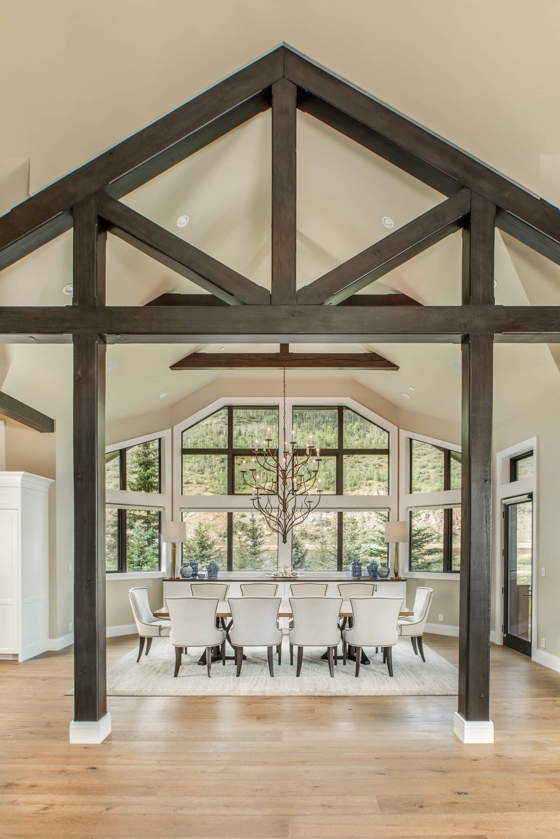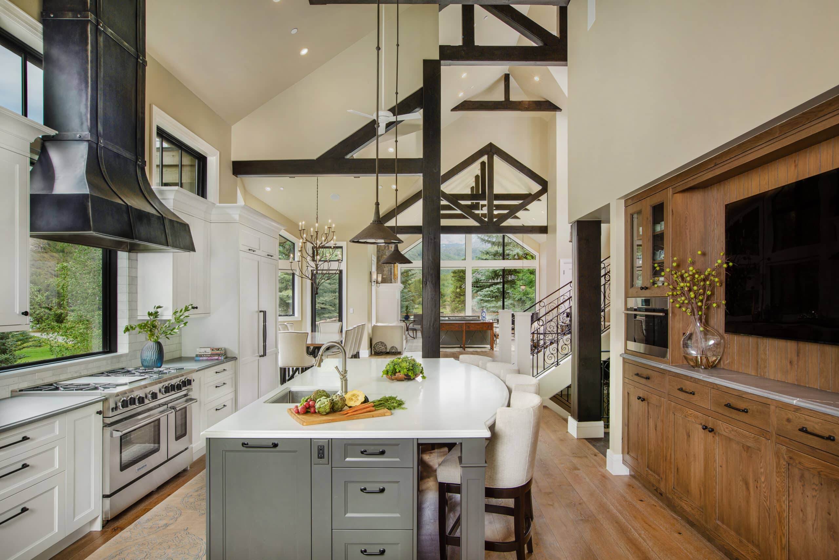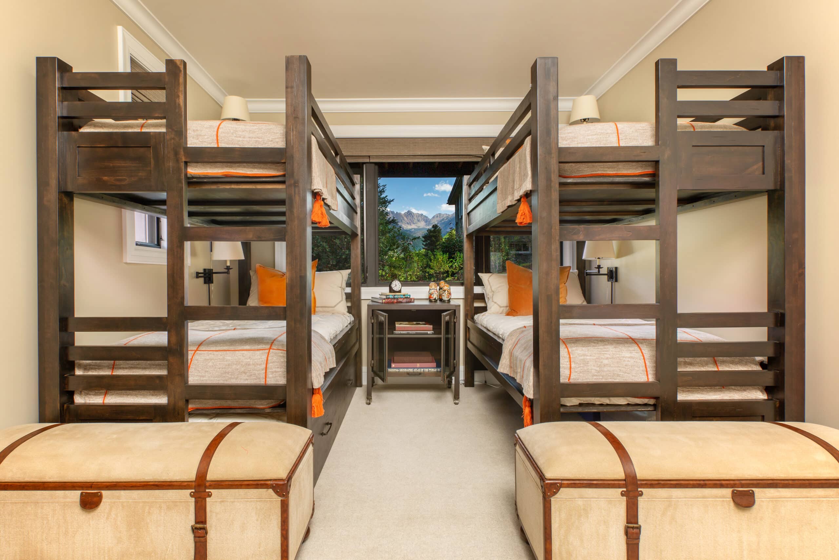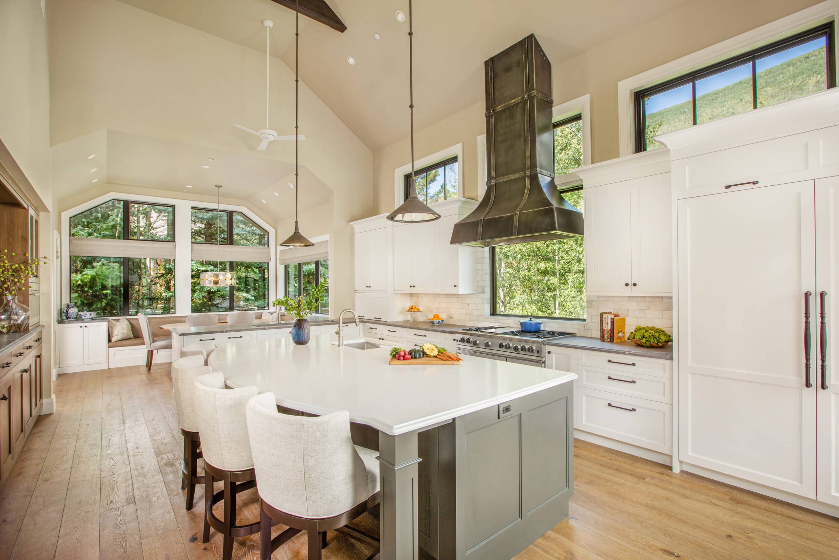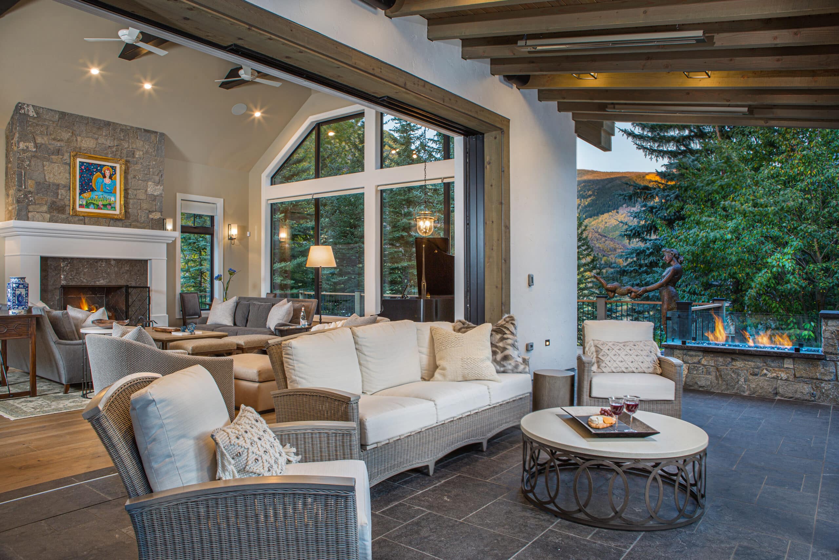“We love being in this home, and I look back on the time we spent together working on the remodel very fondly.”
“We love being in this home, and I look back on the time we spent together working on the remodel very fondly.”
Sunburst Client
The current homeowner inherited her family’s Vail vacation home and intended to make it a permanent home for her family. Each room was preciously filled with memories and stories of past family vacations, holidays and ski weekends with her parents, siblings, and their families, however many of the rooms and spaces did not live comfortably as a full-time residence. She wanted to respect the house and the collected memories, while at the same time making it her own, beginning a new chapter of memories. Small moves lead to big impacts and transformation. The living room’s angled corners were squared to open the view up to the Gore Range. The fireplace was relocated from one side of the room to the other to allow a large pocketing sliding glass door that opens onto a new covered living space on the south side of the home. Windows were changed and relocated, including new clerestory windows in the kitchen and brighten what was a darker space. Small vacation home sized bedrooms and closets were enlarged to become retreats for the owner’s daughters. The resulting home is instantly recognizable as a continuation of the family legacy while being thoroughly updated and refreshed to live comfortably long into the future.

